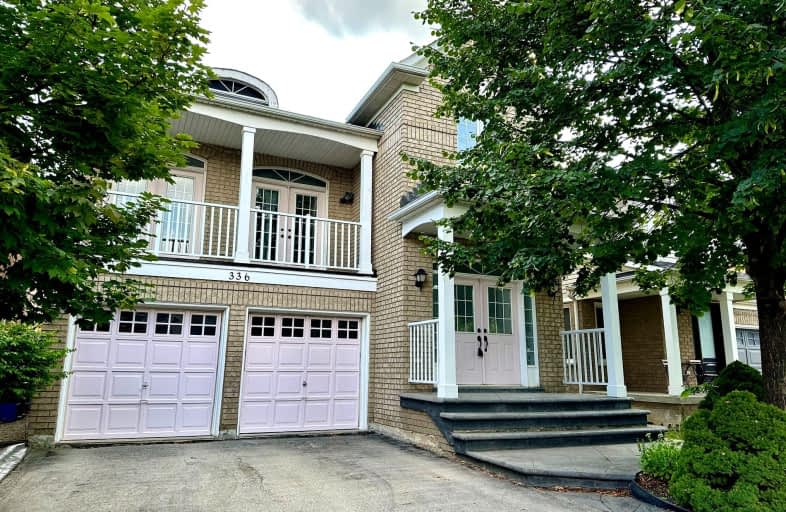Somewhat Walkable
- Some errands can be accomplished on foot.
Some Transit
- Most errands require a car.
Bikeable
- Some errands can be accomplished on bike.

St. Aidan Catholic Elementary School
Elementary: CatholicSt. Lucy Catholic Elementary School
Elementary: CatholicSt. Josephine Bakhita Catholic Elementary School
Elementary: CatholicBrisdale Public School
Elementary: PublicCheyne Middle School
Elementary: PublicRowntree Public School
Elementary: PublicJean Augustine Secondary School
Secondary: PublicParkholme School
Secondary: PublicHeart Lake Secondary School
Secondary: PublicSt. Roch Catholic Secondary School
Secondary: CatholicFletcher's Meadow Secondary School
Secondary: PublicSt Edmund Campion Secondary School
Secondary: Catholic-
Chinguacousy Park
Central Park Dr (at Queen St. E), Brampton ON L6S 6G7 8.94km -
Sugar Maple Woods Park
18.22km -
Hewick Meadows
Mississauga Rd. & 403, Mississauga ON 19.43km
-
TD Bank Financial Group
10998 Chinguacousy Rd, Brampton ON L7A 0P1 0.3km -
Scotiabank
10631 Chinguacousy Rd (at Sandalwood Pkwy), Brampton ON L7A 0N5 1.32km -
CIBC
380 Bovaird Dr E, Brampton ON L6Z 2S6 4.32km
- 1 bath
- 2 bed
Bsmt-49 Iceland Poppy Trail, Brampton, Ontario • L7A 0N1 • Northwest Sandalwood Parkway
- 1 bath
- 1 bed
BSMT-119 Dolobram Trail, Brampton, Ontario • L7A 0C7 • Bramalea North Industrial
- 1 bath
- 2 bed
- 700 sqft
Bsmt-138 Finegan Circle, Brampton, Ontario • L7A 4Z9 • Northwest Brampton
- 1 bath
- 1 bed
Bsmt-70 Boundbrook Drive, Brampton, Ontario • L7A 0L9 • Northwest Sandalwood Parkway














