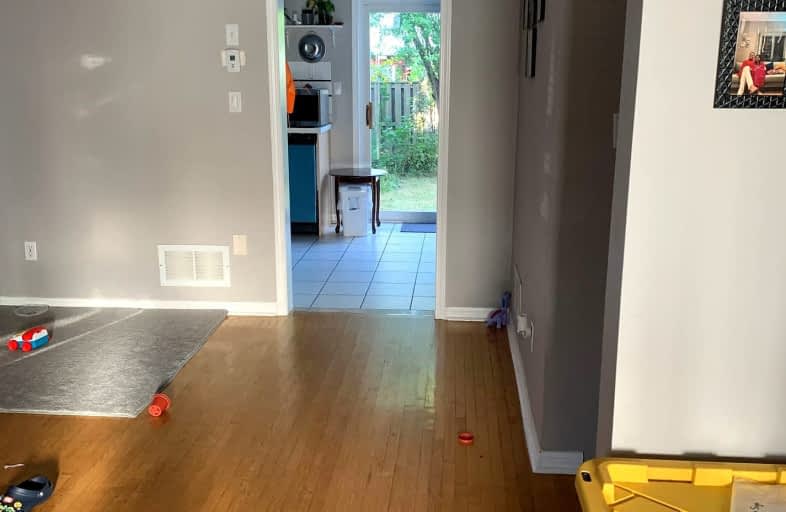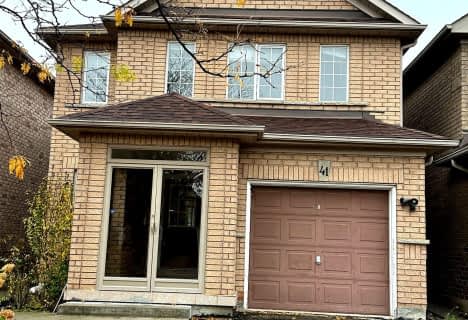Very Walkable
- Most errands can be accomplished on foot.
Good Transit
- Some errands can be accomplished by public transportation.
Bikeable
- Some errands can be accomplished on bike.

Mount Pleasant Village Public School
Elementary: PublicSt. Bonaventure Catholic Elementary School
Elementary: CatholicGuardian Angels Catholic Elementary School
Elementary: CatholicNelson Mandela P.S. (Elementary)
Elementary: PublicWorthington Public School
Elementary: PublicMcCrimmon Middle School
Elementary: PublicJean Augustine Secondary School
Secondary: PublicParkholme School
Secondary: PublicSt. Roch Catholic Secondary School
Secondary: CatholicFletcher's Meadow Secondary School
Secondary: PublicDavid Suzuki Secondary School
Secondary: PublicSt Edmund Campion Secondary School
Secondary: Catholic-
Chinguacousy Park
Central Park Dr (at Queen St. E), Brampton ON L6S 6G7 9.07km -
Sugar Maple Woods Park
15.16km -
O'Connor park
Bala Dr, Mississauga ON 15.53km
-
Scotiabank
10631 Chinguacousy Rd (at Sandalwood Pkwy), Brampton ON L7A 0N5 1.91km -
TD Bank Financial Group
10998 Chinguacousy Rd, Brampton ON L7A 0P1 3.01km -
CIBC
380 Bovaird Dr E, Brampton ON L6Z 2S6 4.88km
- 3 bath
- 3 bed
- 1500 sqft
Upper-25 Kintyre Street, Brampton, Ontario • L1E 2E4 • Heart Lake West
- 3 bath
- 4 bed
- 2500 sqft
Main-243 Queen Mary Drive, Brampton, Ontario • L7A 3L3 • Fletcher's Meadow
- 1 bath
- 3 bed
- 1100 sqft
36 Hiberton Crescent, Brampton, Ontario • L7A 3E1 • Fletcher's Meadow










