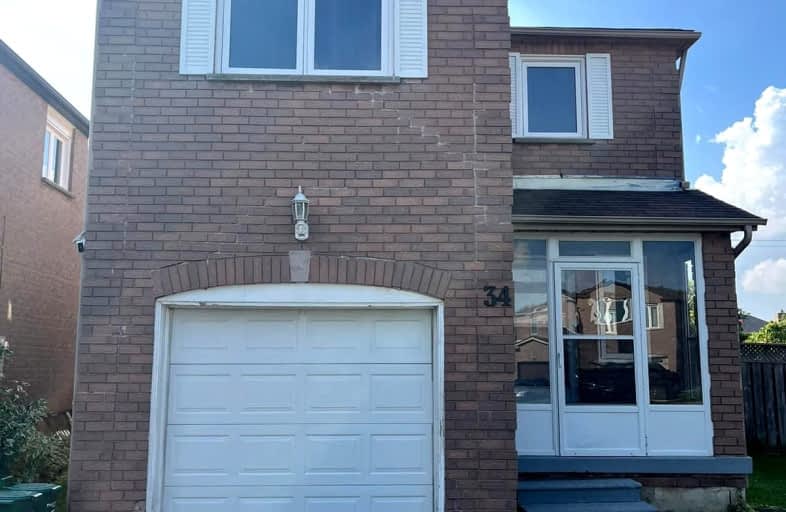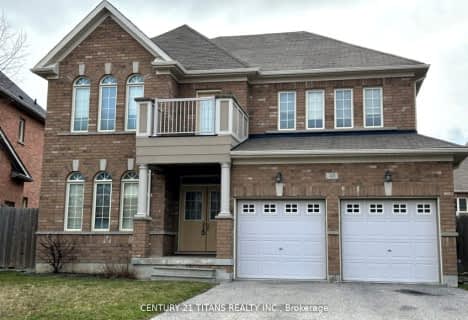Somewhat Walkable
- Some errands can be accomplished on foot.
Good Transit
- Some errands can be accomplished by public transportation.
Somewhat Bikeable
- Most errands require a car.

St Brigid School
Elementary: CatholicBishop Francis Allen Catholic School
Elementary: CatholicSt Monica Elementary School
Elementary: CatholicMorton Way Public School
Elementary: PublicCopeland Public School
Elementary: PublicRidgeview Public School
Elementary: PublicArchbishop Romero Catholic Secondary School
Secondary: CatholicÉcole secondaire Jeunes sans frontières
Secondary: PublicSt Augustine Secondary School
Secondary: CatholicCardinal Leger Secondary School
Secondary: CatholicBrampton Centennial Secondary School
Secondary: PublicDavid Suzuki Secondary School
Secondary: Public-
Wanda Food and Drink
305 Charolais Boulevard, Unit 2, Brampton, ON L6Y 2R2 0.96km -
Keenan's Irish Pub
550 Queen Street W, Unit 9 & 10, Brampton, ON L6T 1.95km -
Don Cherry's Sports Grill
500 Ray Lawson Boulevard, Brampton, ON L6Y 5B3 2.13km
-
Starbucks
65 Dusk Drive, Unit 1, Brampton, ON L6Y 0H7 0.55km -
Tim Horton's
515 Steeles Avenue W, Brampton, ON L6Y 5H9 1.41km -
Tim Hortons
90 Clementine Dr, Brampton, ON L6Y 5M3 1.6km
-
Fuzion Fitness
20 Polonia Avenue, Unit 107, Brampton, ON L6Y 0K9 1.74km -
Fit4Less
499 Main Street, Brampton, ON L6Y 1N7 2.3km -
Total Body Fitness
75 Rosedale Avenue W, Unit 1, Brampton, ON L6X 4H4 3.24km
-
Dusk I D A Pharmacy
55 Dusk Drive, Brampton, ON L6Y 5Z6 0.58km -
Shoppers Drug Mart
520 Charolais Blvd, Brampton, ON L6Y 0R5 0.9km -
Charolais I D A Pharmacy
305 Charolais Blvd, Brampton, ON L6Y 2R2 0.94km
-
I M Burrito
6-45 Dusk Drive, Brampton, ON L6Y 0J2 0.61km -
Tandoori Grill Meat Shop
45 Dusk Drive, Brampton, ON L6Y 0J2 0.61km -
Biryanis and More
45 Dusk Drive, Unit 5, Brampton, ON L6Y 0H7 0.61km
-
Shoppers World Brampton
56-499 Main Street S, Brampton, ON L6Y 1N7 2.3km -
Kennedy Square Mall
50 Kennedy Rd S, Brampton, ON L6W 3E7 3.85km -
Derry Village Square
7070 St Barbara Boulevard, Mississauga, ON L5W 0E6 4.22km
-
Shoppers Drug Mart
520 Charolais Blvd, Brampton, ON L6Y 0R5 0.9km -
Golden Groceries
305 Charolais Blvd, Brampton, ON L6Y 2R2 0.94km -
Rocky's No Frills
70 Clementine Drive, Brampton, ON L6Y 5R5 1.61km
-
LCBO Orion Gate West
545 Steeles Ave E, Brampton, ON L6W 4S2 3.9km -
The Beer Store
11 Worthington Avenue, Brampton, ON L7A 2Y7 4.99km -
LCBO
31 Worthington Avenue, Brampton, ON L7A 2Y7 5.22km
-
Esso
7970 Mavis Road, Brampton, ON L6Y 5L5 1.46km -
Petro-Canada
471 Main St S, Brampton, ON L6Y 1N6 2.28km -
Master Mechanic
7890 Hurontario Street, Brampton, ON L6V 3N2 2.55km
-
Garden Square
12 Main Street N, Brampton, ON L6V 1N6 3.13km -
Rose Theatre Brampton
1 Theatre Lane, Brampton, ON L6V 0A3 3.25km -
Cineplex Cinemas Courtney Park
110 Courtney Park Drive, Mississauga, ON L5T 2Y3 6.05km
-
Brampton Library - Four Corners Branch
65 Queen Street E, Brampton, ON L6W 3L6 3.28km -
Courtney Park Public Library
730 Courtneypark Drive W, Mississauga, ON L5W 1L9 5.59km -
Brampton Library
150 Central Park Dr, Brampton, ON L6T 1B4 7.49km
-
William Osler Hospital
Bovaird Drive E, Brampton, ON 9.79km -
Brampton Civic Hospital
2100 Bovaird Drive, Brampton, ON L6R 3J7 9.71km -
The Credit Valley Hospital
2200 Eglinton Avenue W, Mississauga, ON L5M 2N1 12.02km
- 3 bath
- 3 bed
- 1500 sqft
37 Seed Court, Brampton, Ontario • L6X 5E9 • Fletcher's Creek Village














