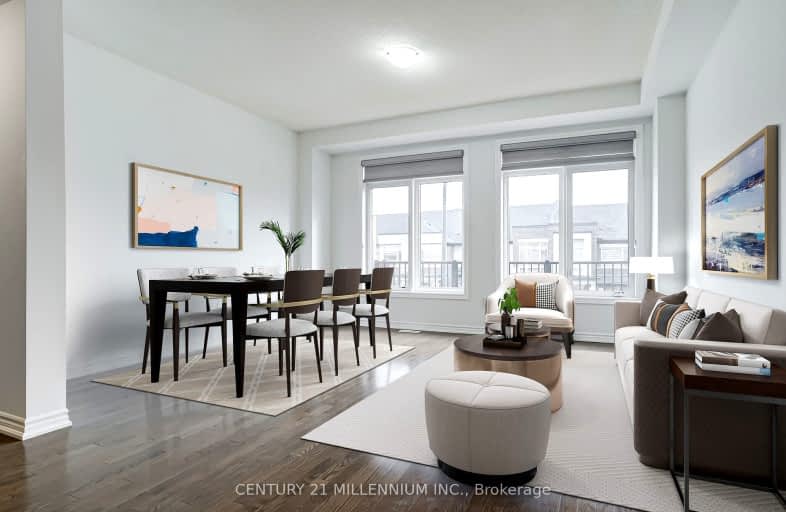Car-Dependent
- Almost all errands require a car.
Some Transit
- Most errands require a car.
Somewhat Bikeable
- Most errands require a car.

Dolson Public School
Elementary: PublicSt. Daniel Comboni Catholic Elementary School
Elementary: CatholicAlloa Public School
Elementary: PublicSt. Aidan Catholic Elementary School
Elementary: CatholicSt. Bonaventure Catholic Elementary School
Elementary: CatholicBrisdale Public School
Elementary: PublicJean Augustine Secondary School
Secondary: PublicParkholme School
Secondary: PublicSt. Roch Catholic Secondary School
Secondary: CatholicChrist the King Catholic Secondary School
Secondary: CatholicFletcher's Meadow Secondary School
Secondary: PublicSt Edmund Campion Secondary School
Secondary: Catholic-
Longo's Mount Pleasant
65 Dufay Road, Brampton 2.46km -
Island Market
333 Fairhill Avenue, Brampton 3.82km -
Hasty Market
333 Fairhill Avenue, Brampton 3.82km
-
LCBO
31 Worthington Avenue, Brampton 4.1km -
The Beer Store
11 Worthington Avenue, Brampton 4.33km
-
Kimi’s Kitchen
27 Adventura Road, Brampton 0.15km -
KFC
1475 Mayfield Road, Brampton 1.1km -
Domino's Pizza
11240 Creditview Road, Brampton 1.33km
-
Tim Hortons
11001 Creditview Road, Brampton 1.53km -
Longo's Mount Pleasant
65 Dufay Road, Brampton 2.46km -
Bean + Pearl
10625 Creditview Road Unit C1, Brampton 2.48km
-
RBC Royal Bank
95 Dufay Road, Brampton 2.4km -
Scotiabank
85 Dufay Road, Brampton 2.45km -
TD Canada Trust Branch and ATM
10998 Chinguacousy Road, Brampton 2.65km
-
Esso
11075 Creditview Road, Brampton 1.51km -
Petro-Canada
10 Kent Road, Brampton 2.31km -
Petro-Canada
9980 Mississauga Road, Brampton 4.27km
-
Fitness Q
96 Humberstone Crescent brampton Ontario L7a4b8 0.99km -
Creditview Sandalwood Calisthenics Equipment
Sandalwood Parkway West, Brampton 2.65km -
TopNotch Performance
66 Hiberton Crescent, Brampton 2.81km
-
Upper Mount Pleasant Recreational Trail
Brampton 0.63km -
Terrick Road Park
Terrick Road, Brampton 0.73km -
Mount Pleasant Recreational Trail
Brampton 0.79km
-
Brampton Library - Mount Pleasant Village Branch
100 Commuter Drive, Brampton 3.87km
-
Vital Urgent Care Brampton West
11210 Creditview Road Unit D, Brampton 1.32km -
iCare Wellness & Medical Clinic
27-17 Worthington Avenue, Brampton 4.26km -
Potters Wheel Medical Clinic
10725 McLaughlin Road, Brampton 4.28km
-
Rememberance ppu
11210 Creditview Road, Brampton 1.31km -
Creditview I.D.A. Pharmacy
11210 Creditview Road, Brampton 1.32km -
Northview pharmacy
10635 Creditview Road, Brampton 2.43km
-
FM Plaza
Brampton 2.64km -
Earlsbrige Plaza
10 Earlsbridge Boulevard, Brampton 3km -
Dollarpower
30 Irene Crescent, Brampton 3.45km
- 3 bath
- 3 bed
- 1100 sqft
165 Keppel Circle, Brampton, Ontario • L7A 5K5 • Northwest Brampton
- 4 bath
- 4 bed
- 1500 sqft
10 Rockbrook Trail, Brampton, Ontario • L7A 4H8 • Northwest Brampton
- 3 bath
- 4 bed
- 1500 sqft
106 Quillberry Close, Brampton, Ontario • L7A 0A8 • Northwest Brampton
- 4 bath
- 4 bed
- 2000 sqft
248 Remembrance Road, Brampton, Ontario • L7A 4P4 • Northwest Brampton
- 3 bath
- 3 bed
- 1500 sqft
19 Pritchard Road, Brampton, Ontario • L7A 0Z7 • Northwest Brampton
- 3 bath
- 3 bed
- 1500 sqft
59 Keppel Circle, Brampton, Ontario • L7A 0B6 • Northwest Brampton
- 3 bath
- 3 bed
- 1500 sqft
44 Ganton Heights, Brampton, Ontario • L9P 1R3 • Northwest Brampton














