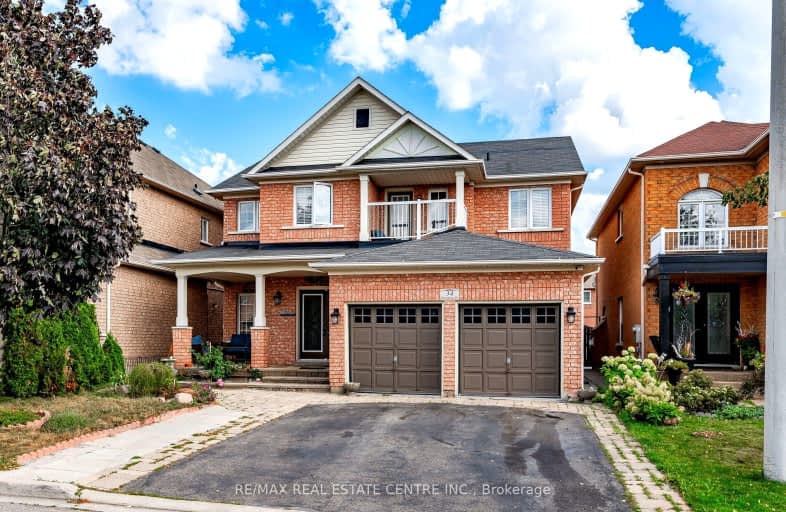Car-Dependent
- Most errands require a car.
Some Transit
- Most errands require a car.
Bikeable
- Some errands can be accomplished on bike.

St. Aidan Catholic Elementary School
Elementary: CatholicSt. Lucy Catholic Elementary School
Elementary: CatholicSt. Josephine Bakhita Catholic Elementary School
Elementary: CatholicBrisdale Public School
Elementary: PublicCheyne Middle School
Elementary: PublicRowntree Public School
Elementary: PublicJean Augustine Secondary School
Secondary: PublicParkholme School
Secondary: PublicHeart Lake Secondary School
Secondary: PublicSt. Roch Catholic Secondary School
Secondary: CatholicFletcher's Meadow Secondary School
Secondary: PublicSt Edmund Campion Secondary School
Secondary: Catholic-
Endzone Sports Bar & Grill
10886 Hurontario Street, Unit 1A, Brampton, ON L7A 3R9 2.22km -
2 Bicas
15-2 Fisherman Drive, Brampton, ON L7A 1B5 2.39km -
St Louis Bar and Grill
10061 McLaughlin Road, Unit 1, Brampton, ON L7A 2X5 2.61km
-
Bean + Pearl
10625 Creditview Road, Unit C1, Brampton, ON L7A 0T4 2.05km -
Tim Hortons
210 Wanless Drive, Brampton, ON L7A 3K2 2.29km -
McDonald's
11670 Hurontario St.N., Brampton, ON L7A 1E6 2.6km
-
Anytime Fitness
10906 Hurontario St, Units D 4,5 & 6, Brampton, ON L7A 3R9 2.25km -
Goodlife Fitness
10088 McLaughlin Road, Brampton, ON L7A 2X6 2.63km -
Fit 4 Less
35 Worthington Avenue, Brampton, ON L7A 2Y7 2.9km
-
Shoppers Drug Mart
10661 Chinguacousy Road, Building C, Flectchers Meadow, Brampton, ON L7A 3E9 1.18km -
Rexall
13 - 15 10035 Hurontario Street, Brampton, ON L6Z 0E6 3.37km -
Main Street Pharmacy
101-60 Gillingham Drive, Brampton, ON L6X 0Z9 3.43km
-
Asian Food Centre
621 Wanless Dr, Brampton, ON L7A 3S9 0.52km -
Pizza Nova
10 Earlsbridge Blvd, Brampton, ON L7A 2L8 0.59km -
Hot Bite Pizza & Grill Halal
10990 Chinguacousy Road, Unit 3, Brampton, ON L7A 0P1 0.61km
-
Trinity Common Mall
210 Great Lakes Drive, Brampton, ON L6R 2K7 5.73km -
Centennial Mall
227 Vodden Street E, Brampton, ON L6V 1N2 5.84km -
Kennedy Square Mall
50 Kennedy Rd S, Brampton, ON L6W 3E7 7.33km
-
FreshCo
10651 Chinguacousy Road, Brampton, ON L6Y 0N5 1.15km -
Cactus Exotic Foods
13 Fisherman Drive, Brampton, ON L7A 2X9 2.44km -
Ample Food Market
235 Fletchers Creek Boulevard, Brampton, ON L6X 5C4 2.55km
-
LCBO
31 Worthington Avenue, Brampton, ON L7A 2Y7 3.01km -
The Beer Store
11 Worthington Avenue, Brampton, ON L7A 2Y7 3.14km -
LCBO
170 Sandalwood Pky E, Brampton, ON L6Z 1Y5 3.45km
-
Petro-Canada
5 Sandalwood Parkway W, Brampton, ON L7A 1J6 2.31km -
Auto Supreme
11482 Hurontario Street, Brampton, ON L7A 1E6 2.48km -
Brampton North Nissan
195 Canam Cres, Brampton, ON L7A 1G1 2.77km
-
SilverCity Brampton Cinemas
50 Great Lakes Drive, Brampton, ON L6R 2K7 5.64km -
Rose Theatre Brampton
1 Theatre Lane, Brampton, ON L6V 0A3 5.96km -
Garden Square
12 Main Street N, Brampton, ON L6V 1N6 6.03km
-
Brampton Library - Four Corners Branch
65 Queen Street E, Brampton, ON L6W 3L6 6.16km -
Brampton Library, Springdale Branch
10705 Bramalea Rd, Brampton, ON L6R 0C1 7.73km -
Halton Hills Public Library
9 Church Street, Georgetown, ON L7G 2A3 10.22km
-
William Osler Hospital
Bovaird Drive E, Brampton, ON 8.03km -
Brampton Civic Hospital
2100 Bovaird Drive, Brampton, ON L6R 3J7 7.94km -
Sandalwood Medical Centre
170 Sandalwood Parkway E, Unit 1, Brampton, ON L6Z 1Y5 3.35km
-
Kaneff Park
Pagebrook Crt, Brampton ON L6Y 2N4 8.55km -
Chinguacousy Park
Central Park Dr (at Queen St. E), Brampton ON L6S 6G7 8.66km -
Dunblaine Park
Brampton ON L6T 3H2 10.43km
-
Scotiabank
10631 Chinguacousy Rd (at Sandalwood Pkwy), Brampton ON L7A 0N5 1.26km -
TD Bank Financial Group
150 Sandalwood Pky E (Conastoga Road), Brampton ON L6Z 1Y5 3.29km -
Scotiabank
66 Quarry Edge Dr (at Bovaird Dr.), Brampton ON L6V 4K2 3.74km
- 5 bath
- 4 bed
- 2500 sqft
53 CHALKFARM Crescent, Brampton, Ontario • L7A 3W1 • Northwest Sandalwood Parkway
- 4 bath
- 4 bed
- 2000 sqft
8 Waterdale Road, Brampton, Ontario • L7A 1S7 • Fletcher's Meadow
- 4 bath
- 4 bed
- 2000 sqft
4 Fairhill Avenue, Brampton, Ontario • L7A 2A9 • Fletcher's Meadow
- 5 bath
- 4 bed
- 2500 sqft
36 Roulette Crescent, Brampton, Ontario • L7A 4R6 • Northwest Brampton













