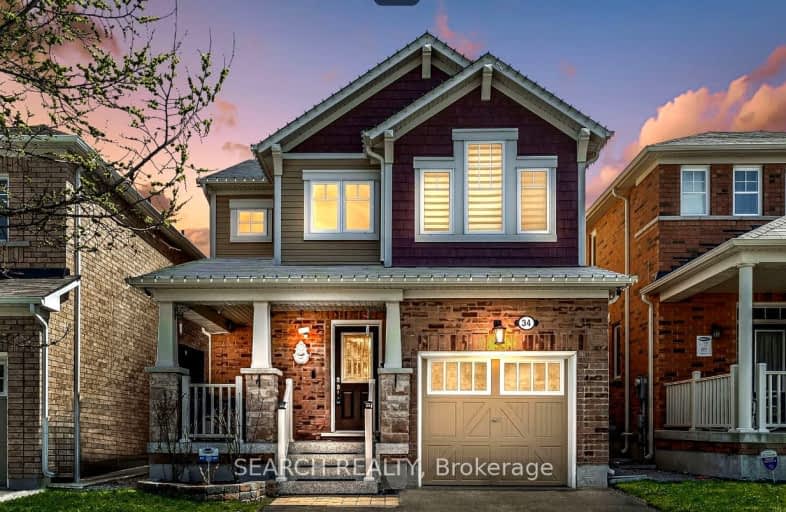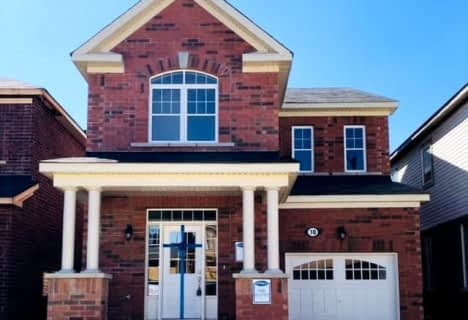Car-Dependent
- Almost all errands require a car.
Some Transit
- Most errands require a car.
Somewhat Bikeable
- Most errands require a car.

Dolson Public School
Elementary: PublicSt. Daniel Comboni Catholic Elementary School
Elementary: CatholicAlloa Public School
Elementary: PublicSt. Aidan Catholic Elementary School
Elementary: CatholicSt. Bonaventure Catholic Elementary School
Elementary: CatholicBrisdale Public School
Elementary: PublicJean Augustine Secondary School
Secondary: PublicParkholme School
Secondary: PublicHeart Lake Secondary School
Secondary: PublicSt. Roch Catholic Secondary School
Secondary: CatholicFletcher's Meadow Secondary School
Secondary: PublicSt Edmund Campion Secondary School
Secondary: Catholic-
White Spruce Nature Park
10000 Heart Lake Rd, Brampton ON 7.06km -
Meadowvale Conservation Area
1081 Old Derry Rd W (2nd Line), Mississauga ON L5B 3Y3 12.51km -
Tobias Mason Park
3200 Cactus Gate, Mississauga ON L5N 8L6 13.6km
-
Scotiabank
10631 Chinguacousy Rd (at Sandalwood Pkwy), Brampton ON L7A 0N5 2.4km -
RBC Royal Bank
10098 McLaughlin Rd, Brampton ON L7A 2X6 4.2km -
CIBC
380 Bovaird Dr E, Brampton ON L6Z 2S6 6.1km
- 3 bath
- 4 bed
- 2000 sqft
60 Brentcliff Drive, Brampton, Ontario • L7A 2N2 • Fletcher's Meadow
- 2 bath
- 3 bed
- 1500 sqft
36 Bramcedar Crescent, Brampton, Ontario • L7A 1T3 • Northwest Sandalwood Parkway














