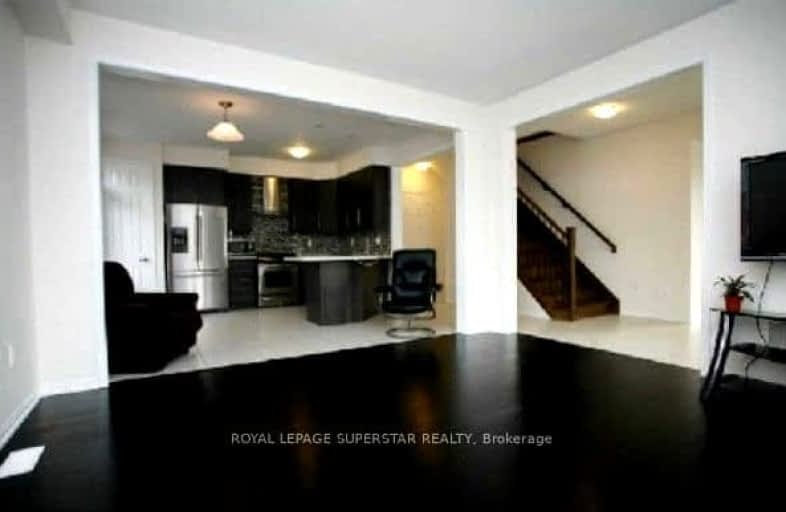
Dolson Public School
Elementary: PublicSt. Daniel Comboni Catholic Elementary School
Elementary: CatholicSt. Aidan Catholic Elementary School
Elementary: CatholicSt. Bonaventure Catholic Elementary School
Elementary: CatholicAylesbury P.S. Elementary School
Elementary: PublicBrisdale Public School
Elementary: PublicJean Augustine Secondary School
Secondary: PublicParkholme School
Secondary: PublicSt. Roch Catholic Secondary School
Secondary: CatholicFletcher's Meadow Secondary School
Secondary: PublicDavid Suzuki Secondary School
Secondary: PublicSt Edmund Campion Secondary School
Secondary: Catholic-
Lina Marino Park
105 Valleywood Blvd, Caledon ON 6.61km -
Chinguacousy Park
Central Park Dr (at Queen St. E), Brampton ON L6S 6G7 10.41km -
Lake Aquitaine Park
2750 Aquitaine Ave, Mississauga ON L5N 3S6 13.14km
-
Scotiabank
10631 Chinguacousy Rd (at Sandalwood Pkwy), Brampton ON L7A 0N5 1.94km -
RBC Royal Bank
10098 McLaughlin Rd, Brampton ON L7A 2X6 3.54km -
RBC Royal Bank
9495 Mississauga Rd, Brampton ON L6X 0Z8 4.01km
- 3 bath
- 4 bed
- 1500 sqft
29 Lathbury Street, Brampton, Ontario • L7A 0R6 • Northwest Brampton
- 3 bath
- 4 bed
- 1500 sqft
Upper-11 Brent Stephens Way, Brampton, Ontario • L7A 0C3 • Northwest Brampton
- 3 bath
- 4 bed
- 2000 sqft
276 Robert Parkinson Drive, Brampton, Ontario • L7A 3Y2 • Northwest Brampton
- 3 bath
- 4 bed
- 2000 sqft
(Uppe-12 Polstar Road, Brampton, Ontario • L7A 4H1 • Northwest Brampton
- 3 bath
- 4 bed
- 2000 sqft
76 Humberstone Crescent South, Brampton, Ontario • L7A 4C1 • Northwest Brampton











