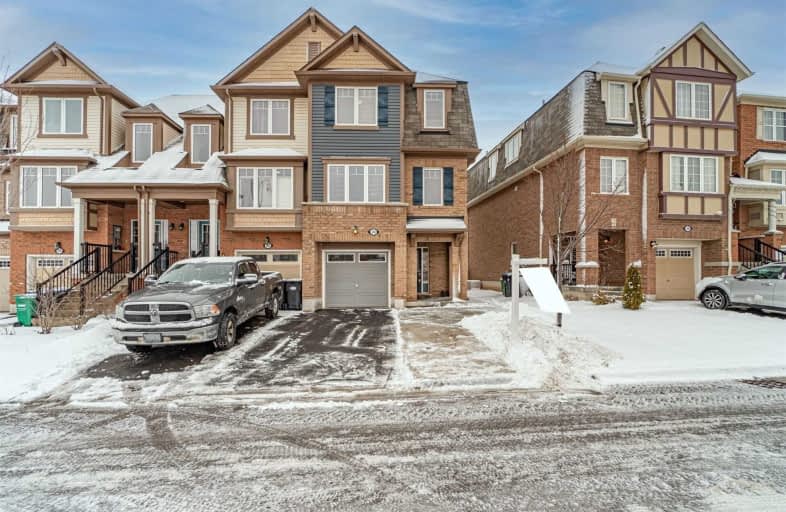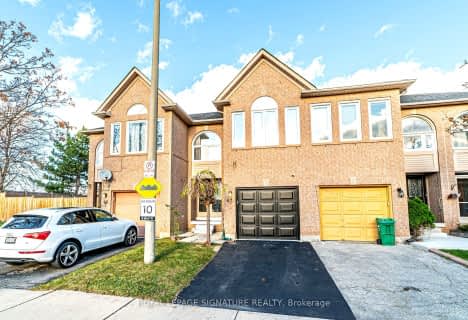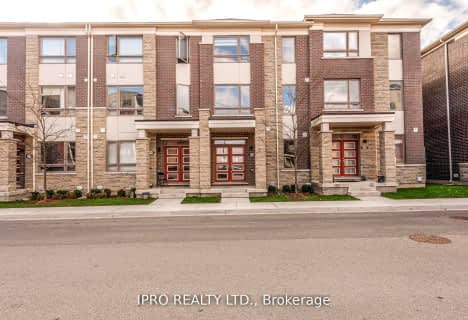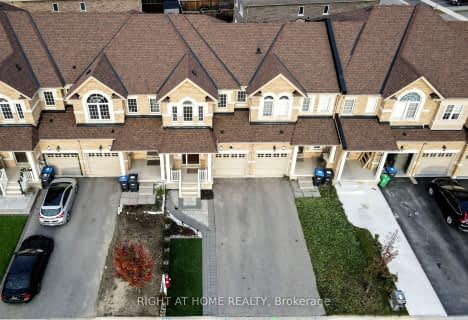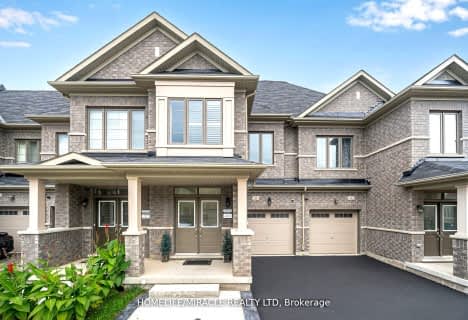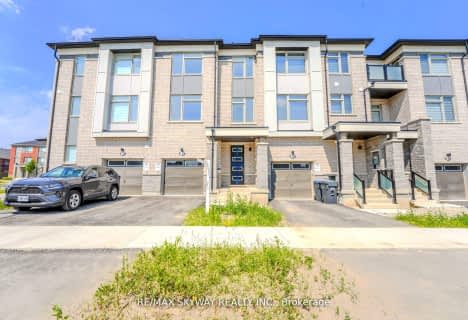
Mount Pleasant Village Public School
Elementary: PublicSt. Bonaventure Catholic Elementary School
Elementary: CatholicGuardian Angels Catholic Elementary School
Elementary: CatholicAylesbury P.S. Elementary School
Elementary: PublicWorthington Public School
Elementary: PublicMcCrimmon Middle School
Elementary: PublicJean Augustine Secondary School
Secondary: PublicParkholme School
Secondary: PublicSt. Roch Catholic Secondary School
Secondary: CatholicFletcher's Meadow Secondary School
Secondary: PublicDavid Suzuki Secondary School
Secondary: PublicSt Edmund Campion Secondary School
Secondary: Catholic- 3 bath
- 4 bed
- 1500 sqft
4 Metro Crescent, Brampton, Ontario • L7A 0A8 • Northwest Brampton
- 4 bath
- 3 bed
- 1500 sqft
37 Ivor Crescent, Brampton, Ontario • L7A 4L6 • Northwest Brampton
- 3 bath
- 3 bed
- 1500 sqft
91 Melmar Street, Brampton, Ontario • L7A 5K7 • Northwest Brampton
- 3 bath
- 4 bed
- 1500 sqft
44 Adventura Road, Brampton, Ontario • L7A 5A7 • Northwest Brampton
- 4 bath
- 3 bed
- 1500 sqft
13 Kempsford Crescent, Brampton, Ontario • L7A 4M5 • Northwest Brampton
