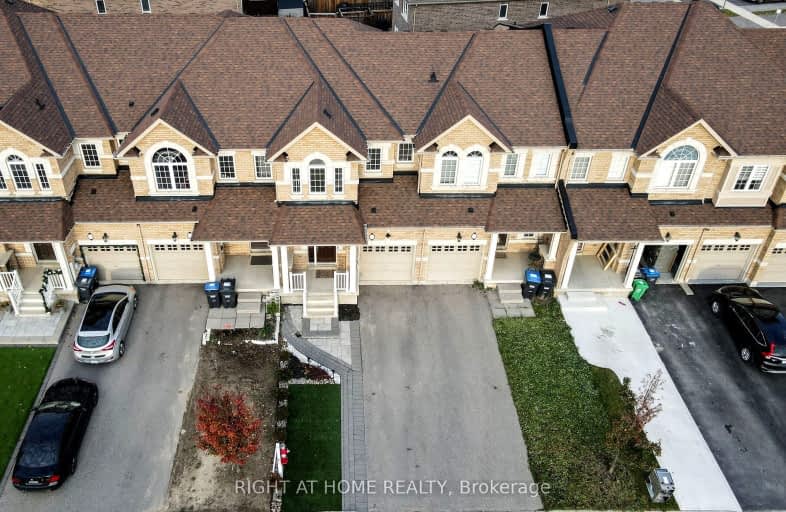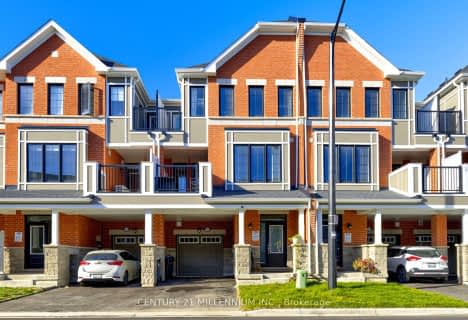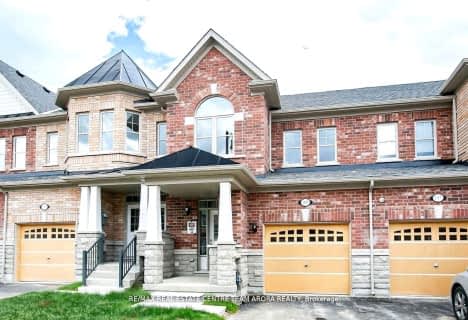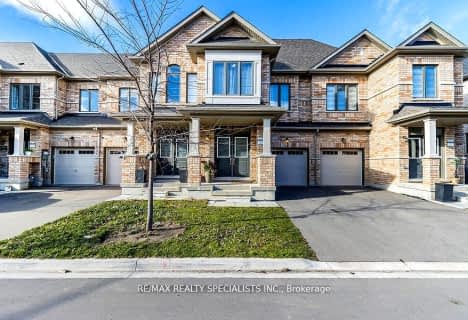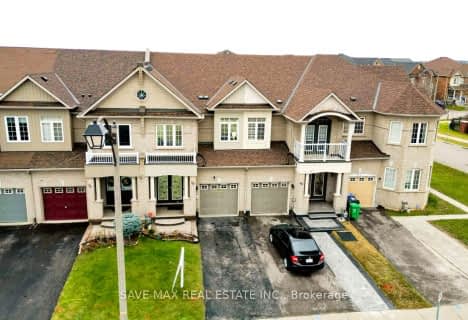Car-Dependent
- Most errands require a car.
Some Transit
- Most errands require a car.
Somewhat Bikeable
- Most errands require a car.

Dolson Public School
Elementary: PublicSt. Daniel Comboni Catholic Elementary School
Elementary: CatholicSt. Aidan Catholic Elementary School
Elementary: CatholicSt. Bonaventure Catholic Elementary School
Elementary: CatholicAylesbury P.S. Elementary School
Elementary: PublicBrisdale Public School
Elementary: PublicJean Augustine Secondary School
Secondary: PublicParkholme School
Secondary: PublicSt. Roch Catholic Secondary School
Secondary: CatholicFletcher's Meadow Secondary School
Secondary: PublicDavid Suzuki Secondary School
Secondary: PublicSt Edmund Campion Secondary School
Secondary: Catholic-
Andrew Mccandles
500 Elbern Markell Dr, Brampton ON L6X 5L3 2.59km -
Staghorn Woods Park
855 Ceremonial Dr, Mississauga ON 16.33km -
Manor Hill Park
Ontario 16.44km
-
TD Canada Trust Branch and ATM
10908 Hurontario St, Brampton ON L7A 3R9 5.57km -
TD Bank Financial Group
8995 Chinguacousy Rd, Brampton ON L6Y 0J2 5.75km -
CIBC
380 Bovaird Dr E, Brampton ON L6Z 2S6 6.66km
- 3 bath
- 3 bed
- 1500 sqft
109 Finegan Circle, Brampton, Ontario • L7A 4Z9 • Northwest Brampton
- 4 bath
- 3 bed
- 1100 sqft
49 Finegan Circle, Brampton, Ontario • L7A 0B7 • Northwest Brampton
- 3 bath
- 4 bed
- 1500 sqft
39 Adventura Road, Brampton, Ontario • L7A 5A7 • Northwest Brampton
- 3 bath
- 3 bed
- 1500 sqft
93 Kempenfelt Trail, Brampton, Ontario • L7A 0Z9 • Northwest Brampton
