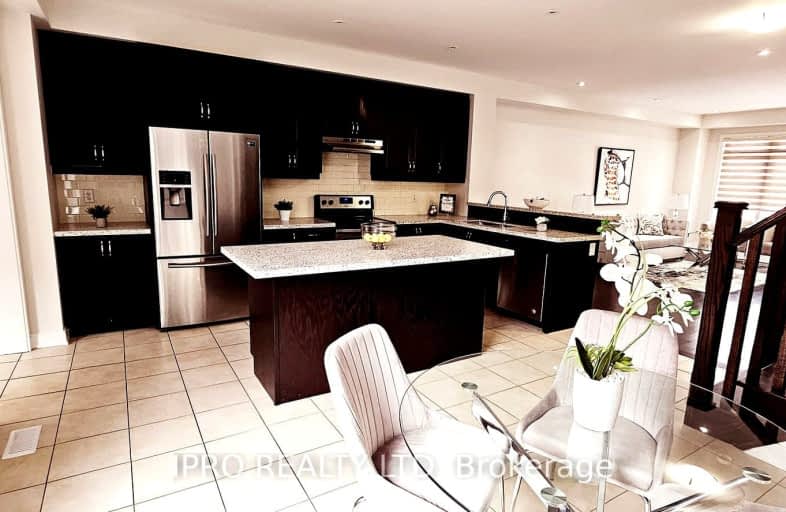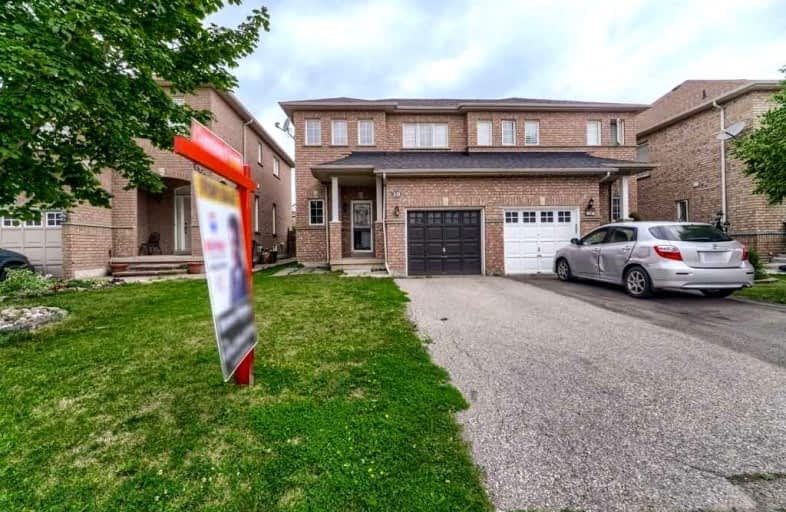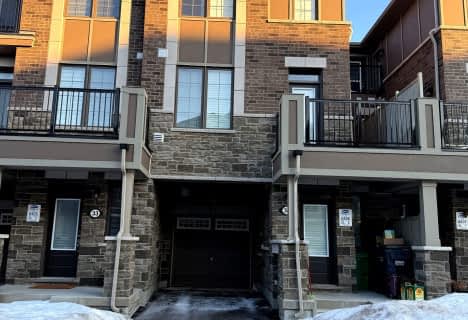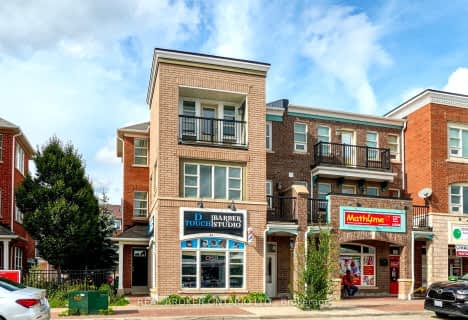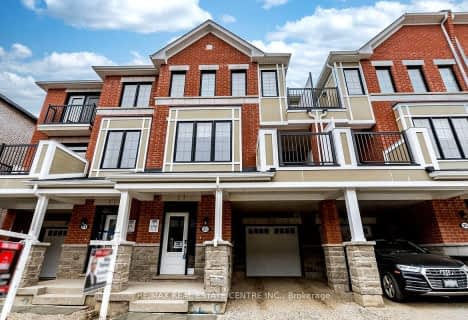Car-Dependent
- Almost all errands require a car.
12
/100
Some Transit
- Most errands require a car.
41
/100
Somewhat Bikeable
- Most errands require a car.
45
/100

Dolson Public School
Elementary: Public
0.67 km
St. Daniel Comboni Catholic Elementary School
Elementary: Catholic
1.24 km
St. Aidan Catholic Elementary School
Elementary: Catholic
1.47 km
St. Bonaventure Catholic Elementary School
Elementary: Catholic
1.86 km
Aylesbury P.S. Elementary School
Elementary: Public
2.02 km
Brisdale Public School
Elementary: Public
1.61 km
Jean Augustine Secondary School
Secondary: Public
3.15 km
Parkholme School
Secondary: Public
2.28 km
St. Roch Catholic Secondary School
Secondary: Catholic
4.09 km
Fletcher's Meadow Secondary School
Secondary: Public
2.32 km
David Suzuki Secondary School
Secondary: Public
5.68 km
St Edmund Campion Secondary School
Secondary: Catholic
1.88 km
-
Silver Creek Conservation Area
13500 Fallbrook Trail, Halton Hills ON 9.36km -
Tobias Mason Park
3200 Cactus Gate, Mississauga ON L5N 8L6 12.47km -
Staghorn Woods Park
855 Ceremonial Dr, Mississauga ON 16.97km
-
Scotiabank
304 Guelph St, Georgetown ON L7G 4B1 5.59km -
CIBC
150 Main St N, Brampton ON L6V 1N9 7.39km -
The Toronto-Dominion Bank
25 Peel Centre Dr, Brampton ON L6T 3R5 7.95km
