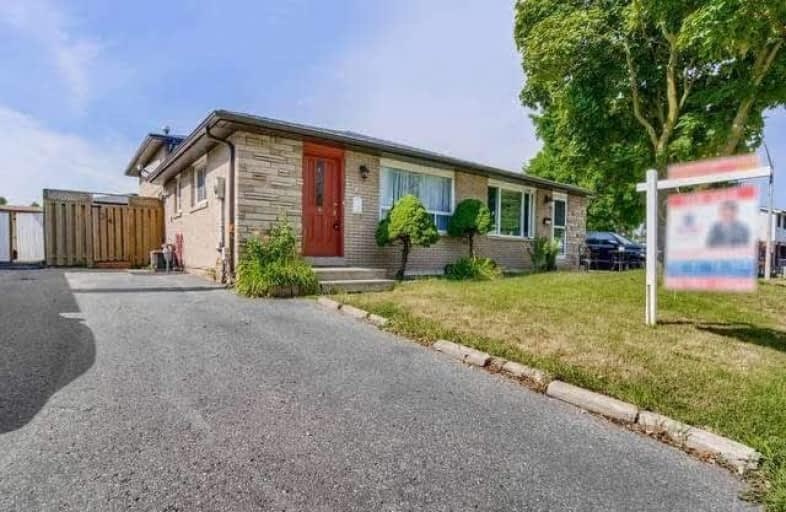Note: Property is not currently for sale or for rent.

-
Type: Semi-Detached
-
Style: Backsplit 4
-
Lot Size: 33.4 x 100 Feet
-
Age: No Data
-
Taxes: $4,042 per year
-
Days on Site: 4 Days
-
Added: Jul 16, 2020 (4 days on market)
-
Updated:
-
Last Checked: 13 hours ago
-
MLS®#: W4832987
-
Listed By: Re/max realty specialists inc., brokerage
Yes Look At The Price, Wow This Is A Must See, An Absolute Show Stopper, A Lovely 4 Bdrm Semi Detached Backsplit Home With 1 Bedroom Finished Bsmnt, Hardwood Floors Thru Out,Good Size Kitchen W/ Lot Of Storage Space, St.Steel Appliances, 4 Spacious Bdrms With Closets,Lots Of Natural Light, Rare Find In That Nbrhd For That Price,Yes Its A Carpet Free House, Perfect For First Time Buyers/Investors,Huge Backyard
Extras
Roof 2019, Furnace 2019, Fridge 2019,Stove 2019.All Appliances, Elfs ,Blinds, Close To Top Rated Schools, Parks, Bus Stops, Major Hwys, And Plazas.
Property Details
Facts for 34 Seaborn Road, Brampton
Status
Days on Market: 4
Last Status: Sold
Sold Date: Jul 20, 2020
Closed Date: Sep 25, 2020
Expiry Date: Nov 13, 2020
Sold Price: $649,000
Unavailable Date: Jul 20, 2020
Input Date: Jul 16, 2020
Prior LSC: Sold
Property
Status: Sale
Property Type: Semi-Detached
Style: Backsplit 4
Area: Brampton
Community: Madoc
Availability Date: Flexible
Inside
Bedrooms: 4
Bedrooms Plus: 1
Bathrooms: 2
Kitchens: 1
Rooms: 8
Den/Family Room: No
Air Conditioning: Central Air
Fireplace: No
Washrooms: 2
Building
Basement: Finished
Heat Type: Forced Air
Heat Source: Gas
Exterior: Brick
Water Supply: Municipal
Special Designation: Unknown
Parking
Driveway: Private
Garage Type: None
Covered Parking Spaces: 2
Total Parking Spaces: 2
Fees
Tax Year: 2020
Tax Legal Description: Pt Lt 12 Pl 911 Pt 13, 43R481 City Of Brampton
Taxes: $4,042
Land
Cross Street: Rutherford/Vodden
Municipality District: Brampton
Fronting On: North
Parcel Number: 141470367
Pool: None
Sewer: Sewers
Lot Depth: 100 Feet
Lot Frontage: 33.4 Feet
Acres: < .50
Additional Media
- Virtual Tour: https://unbranded.mediatours.ca/property/34-seaborn-road-brampton/
Rooms
Room details for 34 Seaborn Road, Brampton
| Type | Dimensions | Description |
|---|---|---|
| Living Main | 3.50 x 7.01 | Hardwood Floor, Combined W/Dining, Large Window |
| Dining Main | 3.50 x 7.01 | Hardwood Floor, Combined W/Living, Open Concept |
| Kitchen Main | 2.51 x 7.01 | Ceramic Floor, Side Door, Eat-In Kitchen |
| Master Upper | 3.10 x 4.50 | Hardwood Floor, Closet, Window |
| Br Upper | 3.05 x 3.96 | Hardwood Floor, Closet, Window |
| Br Upper | 2.74 x 3.96 | Hardwood Floor, Closet, Window |
| Br Upper | 3.05 x 3.96 | Hardwood Floor, Closet, Window |
| Br Bsmt | - | |
| Rec Bsmt | 4.88 x 6.10 |
| XXXXXXXX | XXX XX, XXXX |
XXXX XXX XXXX |
$XXX,XXX |
| XXX XX, XXXX |
XXXXXX XXX XXXX |
$XXX,XXX | |
| XXXXXXXX | XXX XX, XXXX |
XXXX XXX XXXX |
$XXX,XXX |
| XXX XX, XXXX |
XXXXXX XXX XXXX |
$XXX,XXX | |
| XXXXXXXX | XXX XX, XXXX |
XXXXXXX XXX XXXX |
|
| XXX XX, XXXX |
XXXXXX XXX XXXX |
$XXX,XXX |
| XXXXXXXX XXXX | XXX XX, XXXX | $649,000 XXX XXXX |
| XXXXXXXX XXXXXX | XXX XX, XXXX | $599,000 XXX XXXX |
| XXXXXXXX XXXX | XXX XX, XXXX | $395,000 XXX XXXX |
| XXXXXXXX XXXXXX | XXX XX, XXXX | $399,000 XXX XXXX |
| XXXXXXXX XXXXXXX | XXX XX, XXXX | XXX XXXX |
| XXXXXXXX XXXXXX | XXX XX, XXXX | $419,000 XXX XXXX |

Madoc Drive Public School
Elementary: PublicHarold F Loughin Public School
Elementary: PublicFather C W Sullivan Catholic School
Elementary: CatholicGordon Graydon Senior Public School
Elementary: PublicÉÉC Sainte-Jeanne-d'Arc
Elementary: CatholicAgnes Taylor Public School
Elementary: PublicPeel Alternative North
Secondary: PublicArchbishop Romero Catholic Secondary School
Secondary: CatholicJudith Nyman Secondary School
Secondary: PublicCentral Peel Secondary School
Secondary: PublicCardinal Leger Secondary School
Secondary: CatholicNorth Park Secondary School
Secondary: Public- 2 bath
- 4 bed
20 Hillbank Trail, Brampton, Ontario • L6S 1P6 • Central Park
- 2 bath
- 4 bed
17 Heatherside Court, Brampton, Ontario • L6S 1N9 • Central Park



