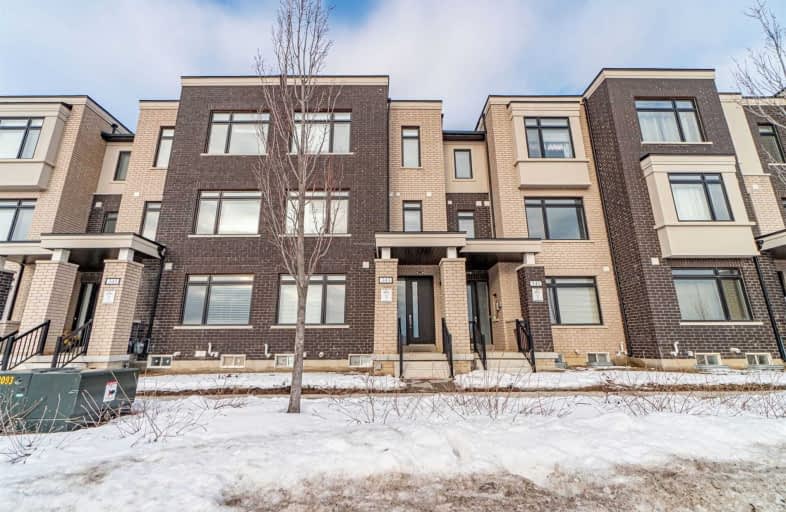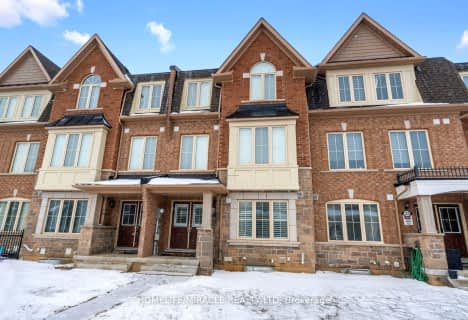
Dolson Public School
Elementary: PublicSt. Daniel Comboni Catholic Elementary School
Elementary: CatholicSt. Aidan Catholic Elementary School
Elementary: CatholicSt. Bonaventure Catholic Elementary School
Elementary: CatholicAylesbury P.S. Elementary School
Elementary: PublicBrisdale Public School
Elementary: PublicJean Augustine Secondary School
Secondary: PublicParkholme School
Secondary: PublicSt. Roch Catholic Secondary School
Secondary: CatholicFletcher's Meadow Secondary School
Secondary: PublicDavid Suzuki Secondary School
Secondary: PublicSt Edmund Campion Secondary School
Secondary: Catholic- 4 bath
- 4 bed
- 2000 sqft
26 Summer Wind Lane, Brampton, Ontario • L7A 5J2 • Northwest Brampton
- 3 bath
- 4 bed
- 1500 sqft
138 Bonnington Drive, Brampton, Ontario • L7A 0H5 • Fletcher's Meadow
- 4 bath
- 4 bed
- 1500 sqft
20 Henneberry Lane, Brampton, Ontario • L7A 0V8 • Northwest Brampton
- 5 bath
- 4 bed
- 2500 sqft
35 Fresnel Road, Brampton, Ontario • L7A 4Z2 • Northwest Brampton
- 6 bath
- 6 bed
- 2500 sqft
1 Fresnel Road South, Brampton, Ontario • L7A 4Z2 • Northwest Brampton
- 4 bath
- 4 bed
- 2000 sqft
1 Madronna Gardens, Brampton, Ontario • L7A 2V4 • Fletcher's Meadow














