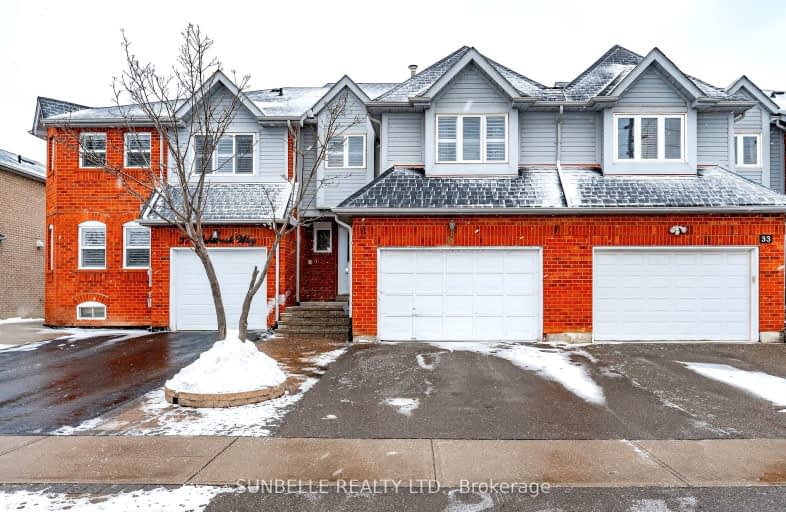Somewhat Walkable
- Some errands can be accomplished on foot.
Good Transit
- Some errands can be accomplished by public transportation.
Bikeable
- Some errands can be accomplished on bike.

St Brigid School
Elementary: CatholicRay Lawson
Elementary: PublicMorton Way Public School
Elementary: PublicHickory Wood Public School
Elementary: PublicCopeland Public School
Elementary: PublicRoberta Bondar Public School
Elementary: PublicÉcole secondaire Jeunes sans frontières
Secondary: PublicÉSC Sainte-Famille
Secondary: CatholicSt Augustine Secondary School
Secondary: CatholicCardinal Leger Secondary School
Secondary: CatholicBrampton Centennial Secondary School
Secondary: PublicDavid Suzuki Secondary School
Secondary: Public-
Wanda Food and Drink
305 Charolais Boulevard, Unit 2, Brampton, ON L6Y 2R2 1.23km -
Don Cherry's Sports Grill
500 Ray Lawson Boulevard, Brampton, ON L6Y 5B3 1.79km -
Iggy's Grill Bar Patio at Lionhead
8525 Mississauga Road, Brampton, ON L6Y 0C1 2.55km
-
Tim Hortons
90 Clementine Drive, Brampton, ON L6Y 5M3 0.55km -
Little London Cafe
20 Polonia Avenue, Brampton, ON L6Y 0K9 0.87km -
Starbucks
65 Dusk Drive, Unit 1, Brampton, ON L6Y 0H7 0.98km
-
Fuzion Fitness
20 Polonia Avenue, Unit 107, Brampton, ON L6Y 0K9 0.86km -
Fit4Less
499 Main Street, Brampton, ON L6Y 1N7 2.66km -
Orangetheory Fitness
8275 Financial Drive, Brampton, ON L6Y 5G8 2.36km
-
Shoppers Drug Mart
520 Charolais Blvd, Brampton, ON L6Y 0R5 0.27km -
Rocky's No Frills
70 Clementine Drive, Brampton, ON L6Y 5R5 0.64km -
Dusk I D A Pharmacy
55 Dusk Drive, Brampton, ON L6Y 5Z6 1.05km
-
Moga Pizza
475 Charolais Boulevard, Unit B5, Brampton, ON L6Y 0M2 0.14km -
Pizza Nova
80 Clementine Drive, Unit 13, Brampton, ON L6Y 5R5 0.59km -
Osmow's
5-120 Clementine Drive, Brampton, ON L6Y 0L8 0.61km
-
Shoppers World Brampton
56-499 Main Street S, Brampton, ON L6Y 1N7 2.66km -
Derry Village Square
7070 St Barbara Boulevard, Mississauga, ON L5W 0E6 3.56km -
Kennedy Square Mall
50 Kennedy Rd S, Brampton, ON L6W 3E7 4.63km
-
Shoppers Drug Mart
520 Charolais Blvd, Brampton, ON L6Y 0R5 0.27km -
Rocky's No Frills
70 Clementine Drive, Brampton, ON L6Y 5R5 0.64km -
EuroMax Foods
20 Polonia Avenue, Unit 101, Brampton, ON L6Y 0K9 0.84km
-
LCBO Orion Gate West
545 Steeles Ave E, Brampton, ON L6W 4S2 4.28km -
The Beer Store
11 Worthington Avenue, Brampton, ON L7A 2Y7 5.75km -
LCBO
31 Worthington Avenue, Brampton, ON L7A 2Y7 5.97km
-
Esso
7970 Mavis Road, Brampton, ON L6Y 5L5 0.5km -
Petro-Canada
7965 Financial Drive, Brampton, ON L6Y 0J8 2.19km -
Titanium Towing
7360 Zinnia Place, Unit 278, Mississauga, ON L5W 2A2 2.46km
-
Garden Square
12 Main Street N, Brampton, ON L6V 1N6 4.06km -
Rose Theatre Brampton
1 Theatre Lane, Brampton, ON L6V 0A3 4.19km -
Cineplex Cinemas Courtney Park
110 Courtney Park Drive, Mississauga, ON L5T 2Y3 5.51km
-
Brampton Library - Four Corners Branch
65 Queen Street E, Brampton, ON L6W 3L6 4.2km -
Courtney Park Public Library
730 Courtneypark Drive W, Mississauga, ON L5W 1L9 4.78km -
Meadowvale Branch Library
6677 Meadowvale Town Centre Circle, Mississauga, ON L5N 2R5 7.42km
-
William Osler Hospital
Bovaird Drive E, Brampton, ON 10.68km -
Brampton Civic Hospital
2100 Bovaird Drive, Brampton, ON L6R 3J7 10.61km -
The Credit Valley Hospital
2200 Eglinton Avenue W, Mississauga, ON L5M 2N1 11.05km
-
Gage Park
2 Wellington St W (at Wellington St. E), Brampton ON L6Y 4R2 3.73km -
Staghorn Woods Park
855 Ceremonial Dr, Mississauga ON 8.29km -
Chinguacousy Park
Central Park Dr (at Queen St. E), Brampton ON L6S 6G7 8.82km
-
RBC Royal Bank
209 County Court Blvd (Hurontario & county court), Brampton ON L6W 4P5 2.98km -
Scotiabank
9483 Mississauga Rd, Brampton ON L6X 0Z8 4.74km -
TD Bank Financial Group
130 Brickyard Way, Brampton ON L6V 4N1 5.93km
- 4 bath
- 3 bed
- 1500 sqft
99 Bernard Avenue East, Brampton, Ontario • L6Y 5S3 • Fletcher's Creek South
- 3 bath
- 3 bed
- 1100 sqft
91 Tulip Drive, Brampton, Ontario • L6Y 3W9 • Fletcher's Creek South
- 3 bath
- 3 bed
- 1100 sqft
72 Colonel Frank Ching Crescent, Brampton, Ontario • L6Y 5W4 • Fletcher's West
- 4 bath
- 3 bed
- 1500 sqft
Lot 26 - 8654 Mississauga Road, Brampton, Ontario • L6Y 0C3 • Credit Valley
- 4 bath
- 3 bed
- 1500 sqft
Lot 60 Mississauga Road, Brampton, Ontario • L6Y 0C3 • Credit Valley
- 4 bath
- 3 bed
- 1500 sqft
Lot 77 Mississauga Road, Brampton, Ontario • L6Y 0C3 • Credit Valley














