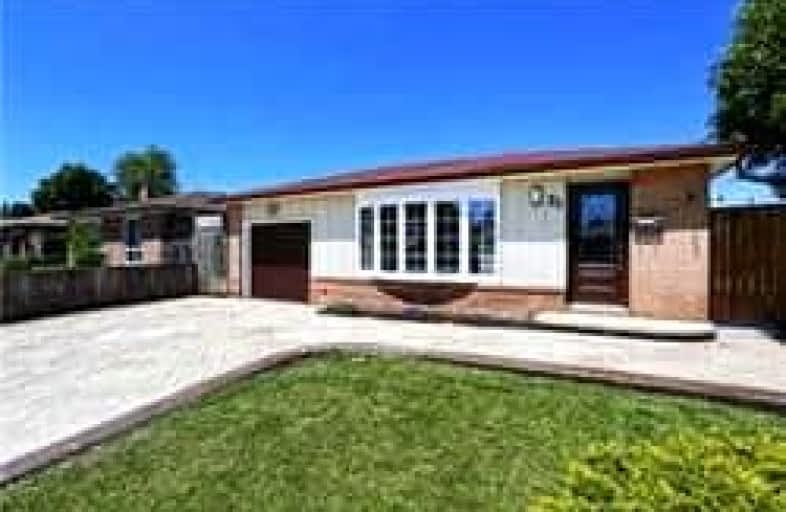Somewhat Walkable
- Some errands can be accomplished on foot.
51
/100
Good Transit
- Some errands can be accomplished by public transportation.
54
/100
Bikeable
- Some errands can be accomplished on bike.
57
/100

Birchbank Public School
Elementary: Public
0.19 km
Aloma Crescent Public School
Elementary: Public
0.56 km
Dorset Drive Public School
Elementary: Public
1.57 km
St John Fisher Separate School
Elementary: Catholic
0.81 km
Balmoral Drive Senior Public School
Elementary: Public
0.68 km
Clark Boulevard Public School
Elementary: Public
1.50 km
Peel Alternative North
Secondary: Public
3.35 km
Peel Alternative North ISR
Secondary: Public
3.31 km
Holy Name of Mary Secondary School
Secondary: Catholic
3.44 km
Bramalea Secondary School
Secondary: Public
1.33 km
Turner Fenton Secondary School
Secondary: Public
3.30 km
St Thomas Aquinas Secondary School
Secondary: Catholic
3.91 km
-
Meadowvale Conservation Area
1081 Old Derry Rd W (2nd Line), Mississauga ON L5B 3Y3 8.75km -
Lake Aquitaine Park
2750 Aquitaine Ave, Mississauga ON L5N 3S6 13.42km -
Mississauga Valley Park
1275 Mississauga Valley Blvd, Mississauga ON L5A 3R8 13.84km
-
RBC Royal Bank
7 Sunny Meadow Blvd, Brampton ON L6R 1W7 5.75km -
CIBC
380 Bovaird Dr E, Brampton ON L6Z 2S6 5.89km -
RBC Royal Bank
11805 Bramalea Rd, Brampton ON L6R 3S9 9.58km



