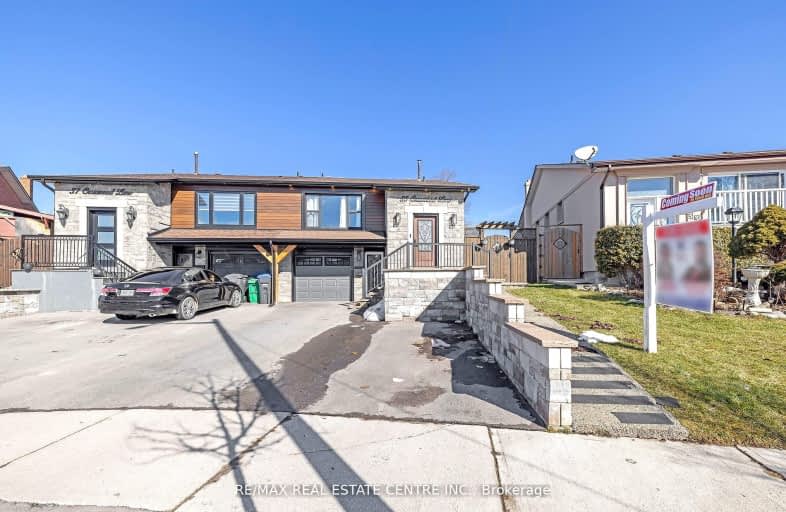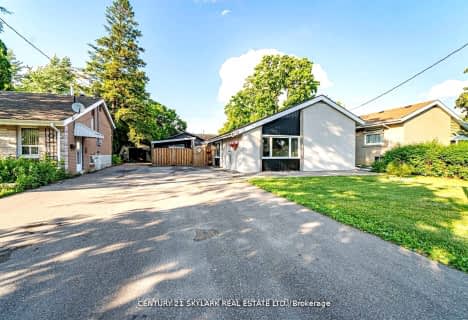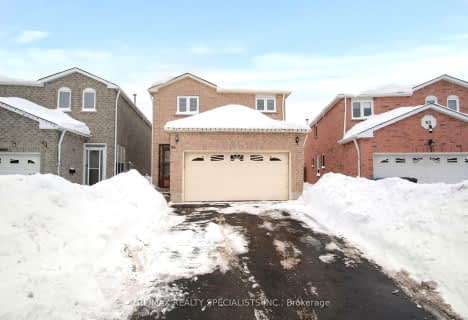Car-Dependent
- Almost all errands require a car.
Good Transit
- Some errands can be accomplished by public transportation.
Bikeable
- Some errands can be accomplished on bike.

St Cecilia Elementary School
Elementary: CatholicWestervelts Corners Public School
Elementary: PublicÉcole élémentaire Carrefour des Jeunes
Elementary: PublicArnott Charlton Public School
Elementary: PublicSt Joachim Separate School
Elementary: CatholicKingswood Drive Public School
Elementary: PublicArchbishop Romero Catholic Secondary School
Secondary: CatholicCentral Peel Secondary School
Secondary: PublicHarold M. Brathwaite Secondary School
Secondary: PublicHeart Lake Secondary School
Secondary: PublicNorth Park Secondary School
Secondary: PublicNotre Dame Catholic Secondary School
Secondary: Catholic-
Kelseys Original Roadhouse
70 Quarry Edge Dr, Brampton, ON L6Z 4K2 1.08km -
The Keg
70 Gillingham Drive, Brampton, ON L6X 4X7 1.39km -
Ellen's Bar and Grill
190 Bovaird Drive W, Brampton, ON L7A 1A2 2.03km
-
Starbucks
52 Quarry Edge Drive, Brampton, ON L6V 4K2 1.1km -
McDonald's
50 Quarry Edge Drive, Brampton, ON L6Z 4K2 1.2km -
The Alley
10025 Hurontario Street, Unit 3, Brampton, ON L6Z 0E6 1.25km
-
Rexall
13 - 15 10035 Hurontario Street, Brampton, ON L6Z 0E6 1.31km -
Main Street Pharmacy
101-60 Gillingham Drive, Brampton, ON L6X 0Z9 1.44km -
Pharmasave
131 Kennedy Road N, Suite 2, Brampton, ON L6V 1X9 1.45km
-
Sabroso Pita Express
380 Bovaird Drive, Brampton, ON L6Z 2S1 0.67km -
Souperlicious
380 Bovaird Dr E, Brampton, ON L6Z 2S1 0.67km -
Pizza Point
380 Bovaird Drive E, #9, Brampton, ON L6Z 2S7 0.67km
-
Centennial Mall
227 Vodden Street E, Brampton, ON L6V 1N2 1.7km -
Trinity Common Mall
210 Great Lakes Drive, Brampton, ON L6R 2K7 2.26km -
Kennedy Square Mall
50 Kennedy Rd S, Brampton, ON L6W 3E7 3.57km
-
Fortinos
60 Quarry Edge Drive, Brampton, ON L6V 4K2 0.95km -
Motherland Foods - Kerala Grocery Brampton
190 Bovaird Drive W, Unit 38, Brampton, ON L7A 1A2 1.86km -
Food Basics
227 Vodden Street E, Brampton, ON L6V 1N2 1.8km
-
LCBO
170 Sandalwood Pky E, Brampton, ON L6Z 1Y5 2.44km -
Lcbo
80 Peel Centre Drive, Brampton, ON L6T 4G8 3.96km -
The Beer Store
11 Worthington Avenue, Brampton, ON L7A 2Y7 4.77km
-
Brampton Mitsubishi
47 Bovaird Drive W, Brampton, ON L6X 0G9 1.44km -
Kennedy & Vodden Petro Canada
121 Kennedy Road N, Brampton, ON L6V 1X7 1.59km -
U-Haul
411 Main St N, Brampton, ON L6X 1N7 1.84km
-
SilverCity Brampton Cinemas
50 Great Lakes Drive, Brampton, ON L6R 2K7 2.33km -
Rose Theatre Brampton
1 Theatre Lane, Brampton, ON L6V 0A3 2.94km -
Garden Square
12 Main Street N, Brampton, ON L6V 1N6 3.07km
-
Brampton Library - Four Corners Branch
65 Queen Street E, Brampton, ON L6W 3L6 3km -
Brampton Library
150 Central Park Dr, Brampton, ON L6T 1B4 4.46km -
Brampton Library, Springdale Branch
10705 Bramalea Rd, Brampton, ON L6R 0C1 5.17km
-
William Osler Hospital
Bovaird Drive E, Brampton, ON 4.35km -
Brampton Civic Hospital
2100 Bovaird Drive, Brampton, ON L6R 3J7 4.26km -
Wise Elephant Family Health Team
36 Vodden Street E, Suiet 203, Brampton, ON L7A 3S9 2.02km
-
Gage Park
2 Wellington St W (at Wellington St. E), Brampton ON L6Y 4R2 3.44km -
Chinguacousy Park
Central Park Dr (at Queen St. E), Brampton ON L6S 6G7 4.18km -
Knightsbridge Park
Knightsbridge Rd (Central Park Dr), Bramalea ON 4.47km
-
CIBC
380 Bovaird Dr E, Brampton ON L6Z 2S6 0.6km -
TD Bank Financial Group
10908 Hurontario St, Brampton ON L7A 3R9 3.61km -
RBC Royal Bank
10555 Bramalea Rd (Sandalwood Rd), Brampton ON L6R 3P4 4.92km
- 3 bath
- 3 bed
- 1500 sqft
12 Morningmist Street South, Brampton, Ontario • L6R 2A5 • Sandringham-Wellington
- 2 bath
- 3 bed
- 1100 sqft
28 Camberley Crescent, Brampton, Ontario • L6V 3L4 • Brampton North
- 4 bath
- 4 bed
- 2000 sqft
54 Forestgrove Circle, Brampton, Ontario • L6Z 4T4 • Heart Lake East














