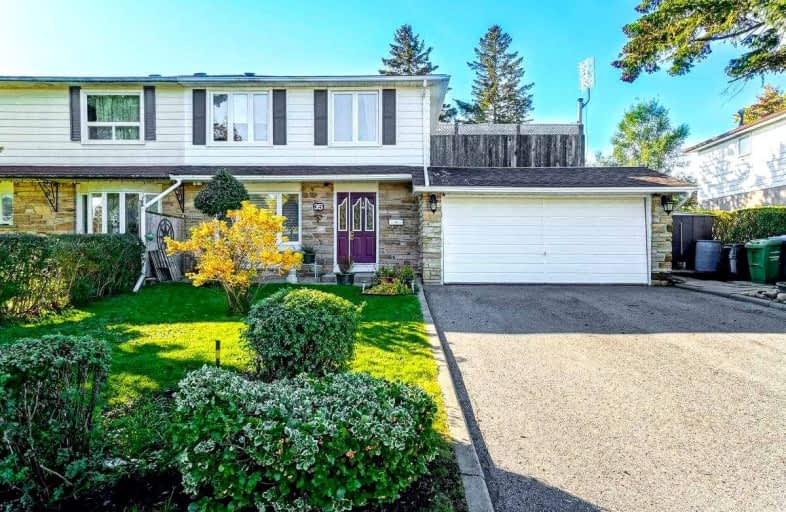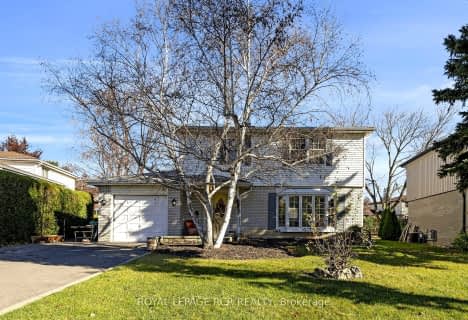
Aloma Crescent Public School
Elementary: Public
1.73 km
Folkstone Public School
Elementary: Public
1.67 km
Eastbourne Drive Public School
Elementary: Public
0.48 km
Dorset Drive Public School
Elementary: Public
0.79 km
Cardinal Newman Catholic School
Elementary: Catholic
0.69 km
Earnscliffe Senior Public School
Elementary: Public
1.17 km
Judith Nyman Secondary School
Secondary: Public
3.49 km
Holy Name of Mary Secondary School
Secondary: Catholic
2.57 km
Ascension of Our Lord Secondary School
Secondary: Catholic
3.02 km
Chinguacousy Secondary School
Secondary: Public
3.57 km
Bramalea Secondary School
Secondary: Public
1.44 km
St Thomas Aquinas Secondary School
Secondary: Catholic
2.59 km














