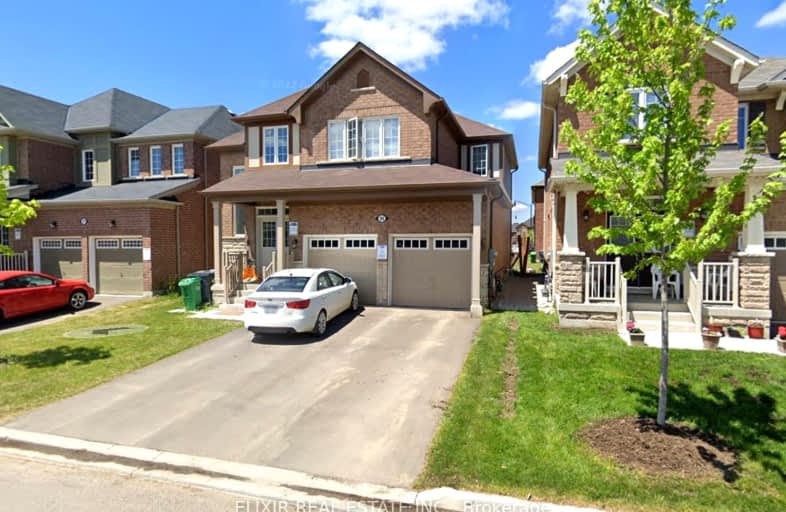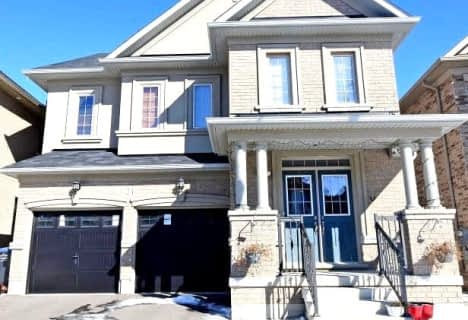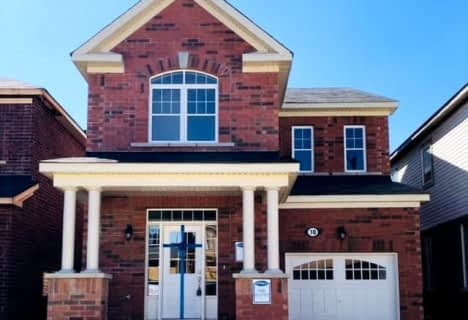Car-Dependent
- Almost all errands require a car.
Some Transit
- Most errands require a car.
Somewhat Bikeable
- Most errands require a car.

Dolson Public School
Elementary: PublicSt. Daniel Comboni Catholic Elementary School
Elementary: CatholicAlloa Public School
Elementary: PublicSt. Aidan Catholic Elementary School
Elementary: CatholicAylesbury P.S. Elementary School
Elementary: PublicBrisdale Public School
Elementary: PublicJean Augustine Secondary School
Secondary: PublicParkholme School
Secondary: PublicSt. Roch Catholic Secondary School
Secondary: CatholicChrist the King Catholic Secondary School
Secondary: CatholicFletcher's Meadow Secondary School
Secondary: PublicSt Edmund Campion Secondary School
Secondary: Catholic-
Heart Lake Conservation Area
10818 Heart Lake Rd (Sandalwood Parkway), Brampton ON L6Z 0B3 7.54km -
Archdekin Park
Nanwood - Zum Station Stop NB (Nanwood & Main St S), Brampton ON 9.17km -
Chinguacousy Park
Central Park Dr (at Queen St. E), Brampton ON L6S 6G7 11.73km
-
TD Bank Financial Group
10998 Chinguacousy Rd, Brampton ON L7A 0P1 2.67km -
Scotiabank
10631 Chinguacousy Rd (at Sandalwood Pkwy), Brampton ON L7A 0N5 3.34km -
Scotiabank
304 Guelph St, Georgetown ON L7G 4B1 5.4km
- 3 bath
- 4 bed
- 2000 sqft
Upper-8 Bannister Crescent, Brampton, Ontario • L7A 4H6 • Northwest Brampton
- 3 bath
- 4 bed
- 2000 sqft
60 Brentcliff Drive, Brampton, Ontario • L7A 2N2 • Fletcher's Meadow














