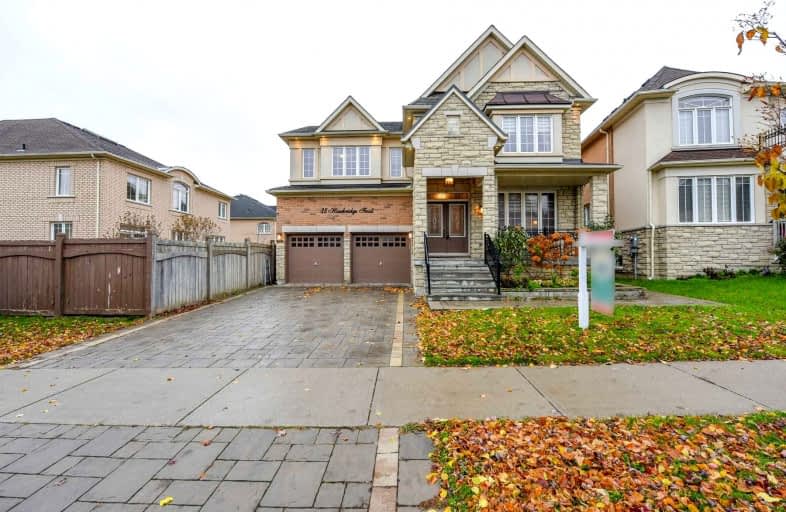
Father Francis McSpiritt Catholic Elementary School
Elementary: Catholic
1.66 km
Thorndale Public School
Elementary: Public
1.64 km
St. André Bessette Catholic Elementary School
Elementary: Catholic
0.51 km
Calderstone Middle Middle School
Elementary: Public
1.13 km
Claireville Public School
Elementary: Public
0.75 km
Walnut Grove P.S. (Elementary)
Elementary: Public
1.75 km
Holy Name of Mary Secondary School
Secondary: Catholic
4.91 km
Ascension of Our Lord Secondary School
Secondary: Catholic
5.45 km
Chinguacousy Secondary School
Secondary: Public
5.25 km
Cardinal Ambrozic Catholic Secondary School
Secondary: Catholic
2.13 km
Castlebrooke SS Secondary School
Secondary: Public
1.74 km
St Thomas Aquinas Secondary School
Secondary: Catholic
4.17 km














