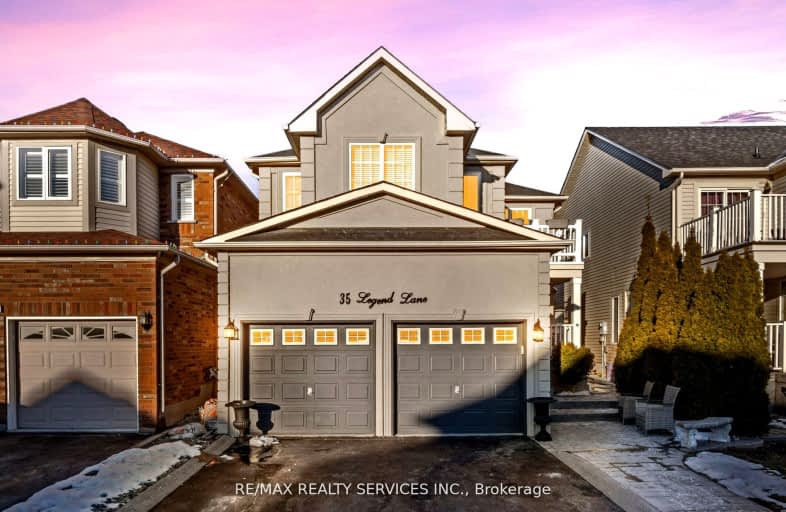Somewhat Walkable
- Some errands can be accomplished on foot.
Good Transit
- Some errands can be accomplished by public transportation.
Bikeable
- Some errands can be accomplished on bike.

St Maria Goretti Elementary School
Elementary: CatholicSt Ursula Elementary School
Elementary: CatholicSt Angela Merici Catholic Elementary School
Elementary: CatholicRoyal Orchard Middle School
Elementary: PublicEdenbrook Hill Public School
Elementary: PublicHomestead Public School
Elementary: PublicHeart Lake Secondary School
Secondary: PublicSt. Roch Catholic Secondary School
Secondary: CatholicNotre Dame Catholic Secondary School
Secondary: CatholicFletcher's Meadow Secondary School
Secondary: PublicDavid Suzuki Secondary School
Secondary: PublicSt Edmund Campion Secondary School
Secondary: Catholic-
St Louis Bar and Grill
10061 McLaughlin Road, Unit 1, Brampton, ON L7A 2X5 0.91km -
Ellen's Bar and Grill
190 Bovaird Drive W, Brampton, ON L7A 1A2 1.44km -
The Keg Steakhouse + Bar
70 Gillingham Drive, Brampton, ON L6X 4X7 1.79km
-
Tim Hortons
10041 Mclaughlin Road, Brampton, ON L7A 2X5 0.83km -
Tim Hortons
9800 Chinguacousy Road, Brampton, ON L6X 5E9 1.09km -
McDonald's
30 Brisdale Road, Building C, Brampton, ON L7A 3G1 1.67km
-
LA Fitness
225 Fletchers Creek Blvd, Brampton, ON L6X 0Y7 0.35km -
Goodlife Fitness
10088 McLaughlin Road, Brampton, ON L7A 2X6 0.74km -
Fit 4 Less
35 Worthington Avenue, Brampton, ON L7A 2Y7 1.7km
-
Medi plus
20 Red Maple Drive, Unit 14, Brampton, ON L6X 4N7 0.42km -
Main Street Pharmacy
101-60 Gillingham Drive, Brampton, ON L6X 0Z9 1.74km -
Rexall
13 - 15 10035 Hurontario Street, Brampton, ON L6Z 0E6 1.98km
-
Spartan Pita & Grill
175 Fletchers Creek Blvd, Brampton, ON L6X 5C4 0.41km -
Kathi Rolls
20 Red Maple Drive, Unit 5, Brampton, ON L6X 4N7 0.44km -
A-One Pizza & Wings
20 Red Maple Drive, Brampton, ON L6X 4N7 0.43km
-
Centennial Mall
227 Vodden Street E, Brampton, ON L6V 1N2 3.47km -
Kennedy Square Mall
50 Kennedy Rd S, Brampton, ON L6W 3E7 4.44km -
Trinity Common Mall
210 Great Lakes Drive, Brampton, ON L6R 2K7 5.26km
-
Bestway Food Market
20 Red Maple Dr, Brampton, ON L6X 4N7 0.43km -
Ample Food Market
235 Fletchers Creek Boulevard, Brampton, ON L6X 5C4 0.73km -
Asian Food Centre
80 Pertosa Drive, Brampton, ON L6X 5E9 1.25km
-
The Beer Store
11 Worthington Avenue, Brampton, ON L7A 2Y7 1.71km -
LCBO
31 Worthington Avenue, Brampton, ON L7A 2Y7 1.87km -
LCBO
170 Sandalwood Pky E, Brampton, ON L6Z 1Y5 4.1km
-
Canadian Tire Gas+
10031 McLaughlin Road, Brampton, ON L7A 2X5 0.88km -
Brampton Chrysler Dodge Jeep Ram
190 Canam Crescent, Brampton, ON L7A 1A9 1km -
Petro Canada
9981 Chinguacousy Road, Brampton, ON L6X 0E8 1.03km
-
Rose Theatre Brampton
1 Theatre Lane, Brampton, ON L6V 0A3 2.92km -
Garden Square
12 Main Street N, Brampton, ON L6V 1N6 2.96km -
SilverCity Brampton Cinemas
50 Great Lakes Drive, Brampton, ON L6R 2K7 5.28km
-
Brampton Library - Four Corners Branch
65 Queen Street E, Brampton, ON L6W 3L6 3.13km -
Brampton Library
150 Central Park Dr, Brampton, ON L6T 1B4 7.03km -
Brampton Library, Springdale Branch
10705 Bramalea Rd, Brampton, ON L6R 0C1 8.04km
-
William Osler Hospital
Bovaird Drive E, Brampton, ON 7.46km -
Brampton Civic Hospital
2100 Bovaird Drive, Brampton, ON L6R 3J7 7.36km -
LifeLabs
100 Pertosa Dr, Ste 206, Brampton, ON L6X 0H9 1.28km
-
Gage Park
2 Wellington St W (at Wellington St. E), Brampton ON L6Y 4R2 3.2km -
Chinguacousy Park
Central Park Dr (at Queen St. E), Brampton ON L6S 6G7 7.01km -
Dunblaine Park
Brampton ON L6T 3H2 8.41km
-
Scotiabank
66 Quarry Edge Dr (at Bovaird Dr.), Brampton ON L6V 4K2 2.11km -
CIBC
380 Bovaird Dr E, Brampton ON L6Z 2S6 3.03km -
Scotiabank
8974 Chinguacousy Rd, Brampton ON L6Y 5X6 2.98km
- 2 bath
- 3 bed
- 1100 sqft
148 Sunforest Drive, Brampton, Ontario • L6Z 2B6 • Heart Lake West
- 4 bath
- 4 bed
- 2000 sqft
8 Waterdale Road, Brampton, Ontario • L7A 1S7 • Fletcher's Meadow
- 4 bath
- 4 bed
- 1500 sqft
180 Tiller Trail, Brampton, Ontario • L6X 4S8 • Fletcher's Creek Village
- 3 bath
- 3 bed
- 1500 sqft
17 Springhurst Avenue, Brampton, Ontario • L7A 1P6 • Fletcher's Meadow













