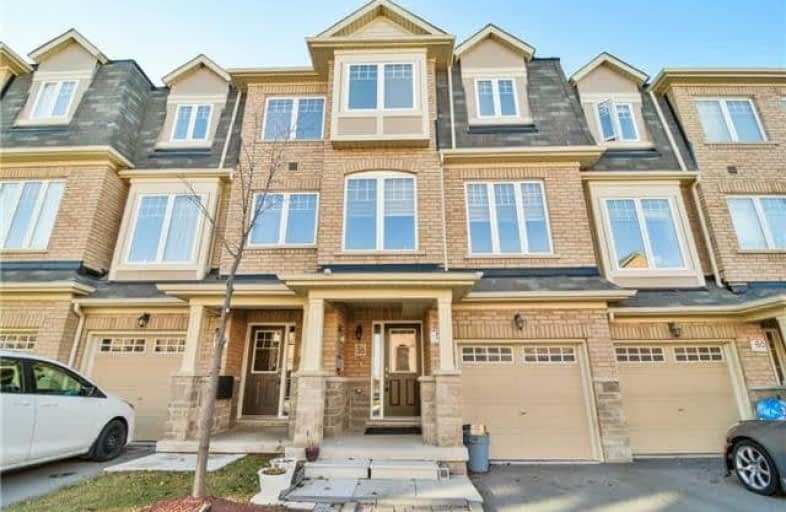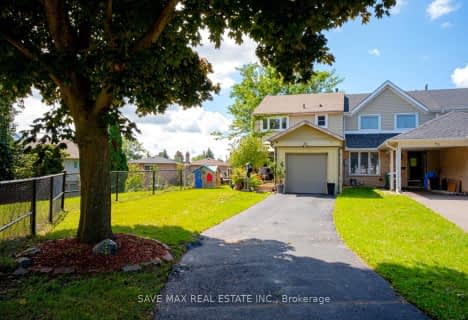Sold on Dec 06, 2017
Note: Property is not currently for sale or for rent.

-
Type: Att/Row/Twnhouse
-
Style: 3-Storey
-
Size: 1500 sqft
-
Lot Size: 18 x 82.48 Feet
-
Age: 0-5 years
-
Taxes: $3,855 per year
-
Days on Site: 1 Days
-
Added: Sep 07, 2019 (1 day on market)
-
Updated:
-
Last Checked: 11 hours ago
-
MLS®#: W4001021
-
Listed By: Century 21 legacy ltd., brokerage
Location, Location, Location! Immaculate Large 3 Bedrooms And 3.5 Baths, Bright And Beautiful, Open Concept Home. Tall Kitchen Cabinet With Island And Breakfast Area. Freshly Painted, Walk To Heart Lake Rd. 9' Ceiling On The Main Floor. Family Room On Ground Level Could Be Used As 4th Bedroom. Full Washroom On Ground Level. Large Deck To Entertain Guests!
Extras
All Electric Lights & Fixtures, S/S Fridge, Stove, B/I Dishwasher, Washer, Dryer, Cac And Window Coverings. Overall A Great Home For First Time Buyers Or Investors. Common Area Condo Corp - Pcec / 956. Condo Fee Only $88/Month.
Property Details
Facts for 35 Magdalene Crescent, Brampton
Status
Days on Market: 1
Last Status: Sold
Sold Date: Dec 06, 2017
Closed Date: Jan 15, 2018
Expiry Date: Feb 28, 2018
Sold Price: $580,000
Unavailable Date: Dec 06, 2017
Input Date: Dec 05, 2017
Prior LSC: Listing with no contract changes
Property
Status: Sale
Property Type: Att/Row/Twnhouse
Style: 3-Storey
Size (sq ft): 1500
Age: 0-5
Area: Brampton
Community: Heart Lake East
Availability Date: Flex
Inside
Bedrooms: 3
Bedrooms Plus: 1
Bathrooms: 4
Kitchens: 1
Rooms: 6
Den/Family Room: Yes
Air Conditioning: Central Air
Fireplace: No
Laundry Level: Upper
Central Vacuum: N
Washrooms: 4
Building
Basement: None
Heat Type: Forced Air
Heat Source: Gas
Exterior: Brick
Elevator: N
UFFI: No
Water Supply: Municipal
Physically Handicapped-Equipped: N
Special Designation: Unknown
Retirement: N
Parking
Driveway: Private
Garage Spaces: 1
Garage Type: Built-In
Covered Parking Spaces: 2
Total Parking Spaces: 3
Fees
Tax Year: 2017
Tax Legal Description: Plan 43M1909 Pt Blk 3 Rp 43R35577 Part 59
Taxes: $3,855
Additional Mo Fees: 88
Highlights
Feature: Fenced Yard
Feature: Grnbelt/Conserv
Feature: Hospital
Feature: Public Transit
Feature: School
Land
Cross Street: Bovaird / Heart Lake
Municipality District: Brampton
Fronting On: West
Parcel of Tied Land: Y
Pool: None
Sewer: Sewers
Lot Depth: 82.48 Feet
Lot Frontage: 18 Feet
Additional Media
- Virtual Tour: http://unbranded.mediatours.ca/property/35-magdalene-crescent-brampt
Rooms
Room details for 35 Magdalene Crescent, Brampton
| Type | Dimensions | Description |
|---|---|---|
| Kitchen Main | 3.00 x 3.00 | Ceramic Floor, O/Looks Park, Eat-In Kitchen |
| Breakfast Main | 3.59 x 2.06 | Ceramic Floor, O/Looks Living, O/Looks Backyard |
| Living Main | 5.19 x 4.11 | Laminate, Pot Lights, L-Shaped Room |
| Dining Main | 4.00 x 2.42 | Laminate, O/Looks Living, L-Shaped Room |
| Master 2nd | 3.66 x 3.54 | Broadloom, W/I Closet, Ensuite Bath |
| 2nd Br 2nd | 4.72 x 2.55 | Broadloom, Closet, Window |
| 3rd Br 2nd | 3.59 x 2.52 | Broadloom, Closet, Window |
| Family Ground | 3.57 x 3.00 | Broadloom, W/O To Deck |
| XXXXXXXX | XXX XX, XXXX |
XXXX XXX XXXX |
$XXX,XXX |
| XXX XX, XXXX |
XXXXXX XXX XXXX |
$XXX,XXX | |
| XXXXXXXX | XXX XX, XXXX |
XXXXXXX XXX XXXX |
|
| XXX XX, XXXX |
XXXXXX XXX XXXX |
$XXX,XXX | |
| XXXXXXXX | XXX XX, XXXX |
XXXX XXX XXXX |
$XXX,XXX |
| XXX XX, XXXX |
XXXXXX XXX XXXX |
$XXX,XXX |
| XXXXXXXX XXXX | XXX XX, XXXX | $580,000 XXX XXXX |
| XXXXXXXX XXXXXX | XXX XX, XXXX | $574,813 XXX XXXX |
| XXXXXXXX XXXXXXX | XXX XX, XXXX | XXX XXXX |
| XXXXXXXX XXXXXX | XXX XX, XXXX | $574,813 XXX XXXX |
| XXXXXXXX XXXX | XXX XX, XXXX | $448,500 XXX XXXX |
| XXXXXXXX XXXXXX | XXX XX, XXXX | $449,913 XXX XXXX |

St Agnes Separate School
Elementary: CatholicEsker Lake Public School
Elementary: PublicSt Isaac Jogues Elementary School
Elementary: CatholicArnott Charlton Public School
Elementary: PublicSt Joachim Separate School
Elementary: CatholicGreat Lakes Public School
Elementary: PublicHarold M. Brathwaite Secondary School
Secondary: PublicHeart Lake Secondary School
Secondary: PublicNorth Park Secondary School
Secondary: PublicNotre Dame Catholic Secondary School
Secondary: CatholicLouise Arbour Secondary School
Secondary: PublicSt Marguerite d'Youville Secondary School
Secondary: Catholic- 2 bath
- 3 bed
40 Barrington Crescent, Brampton, Ontario • L6Z 1N3 • Heart Lake East
- 3 bath
- 3 bed
40 Primrose Crescent, Brampton, Ontario • L6Z 1E2 • Heart Lake West




