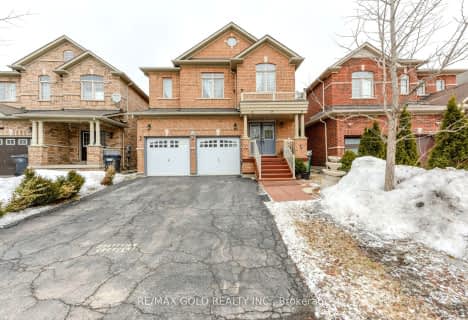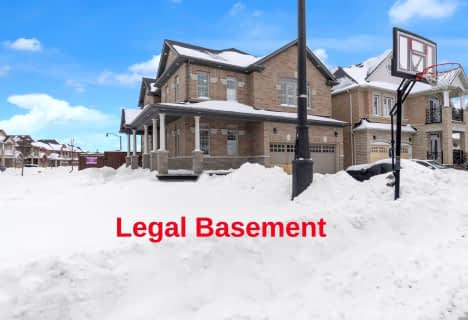Car-Dependent
- Almost all errands require a car.
5
/100
Some Transit
- Most errands require a car.
40
/100
Bikeable
- Some errands can be accomplished on bike.
65
/100

Castle Oaks P.S. Elementary School
Elementary: Public
0.56 km
Thorndale Public School
Elementary: Public
1.11 km
Castlemore Public School
Elementary: Public
1.78 km
Claireville Public School
Elementary: Public
2.27 km
Sir Isaac Brock P.S. (Elementary)
Elementary: Public
0.93 km
Beryl Ford
Elementary: Public
0.30 km
Ascension of Our Lord Secondary School
Secondary: Catholic
7.61 km
Holy Cross Catholic Academy High School
Secondary: Catholic
5.29 km
Lincoln M. Alexander Secondary School
Secondary: Public
7.69 km
Cardinal Ambrozic Catholic Secondary School
Secondary: Catholic
1.43 km
Castlebrooke SS Secondary School
Secondary: Public
1.18 km
St Thomas Aquinas Secondary School
Secondary: Catholic
6.84 km
-
Dunblaine Park
Brampton ON L6T 3H2 8.37km -
Chinguacousy Park
Central Park Dr (at Queen St. E), Brampton ON L6S 6G7 8.69km -
Knightsbridge Park
Knightsbridge Rd (Central Park Dr), Bramalea ON 9.2km
-
Banque Nationale du Canada
2200 Martin Grove Rd, Toronto ON M9V 5H9 6.89km -
Scotia Bank
7205 Goreway Dr (Morning Star), Mississauga ON L4T 2T9 8.17km -
BMO Bank of Montreal
7145 Goreway Dr (at Etude Dr.), Mississauga ON L4T 2T5 8.68km












