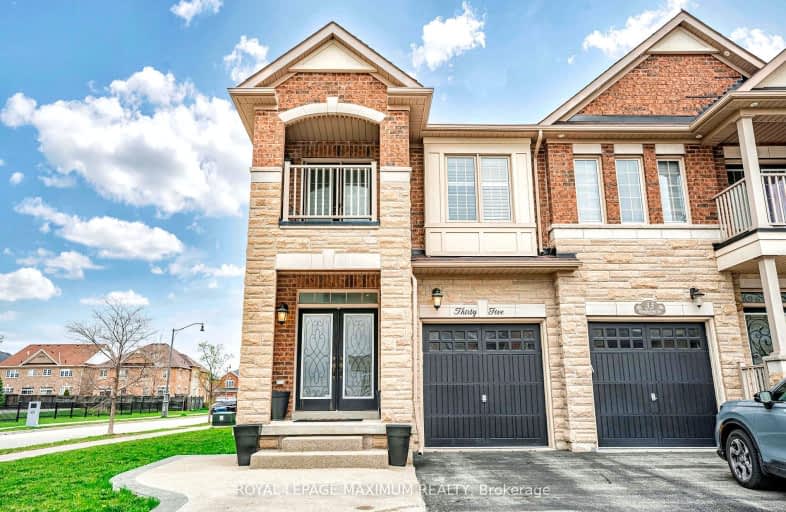Car-Dependent
- Most errands require a car.
35
/100
Some Transit
- Most errands require a car.
42
/100
Bikeable
- Some errands can be accomplished on bike.
64
/100

Castle Oaks P.S. Elementary School
Elementary: Public
0.65 km
Thorndale Public School
Elementary: Public
0.87 km
Castlemore Public School
Elementary: Public
1.64 km
Claireville Public School
Elementary: Public
2.04 km
Sir Isaac Brock P.S. (Elementary)
Elementary: Public
0.97 km
Beryl Ford
Elementary: Public
0.25 km
Ascension of Our Lord Secondary School
Secondary: Catholic
7.42 km
Holy Cross Catholic Academy High School
Secondary: Catholic
5.32 km
Lincoln M. Alexander Secondary School
Secondary: Public
7.53 km
Cardinal Ambrozic Catholic Secondary School
Secondary: Catholic
1.25 km
Castlebrooke SS Secondary School
Secondary: Public
0.95 km
St Thomas Aquinas Secondary School
Secondary: Catholic
6.59 km
-
Humber Valley Parkette
282 Napa Valley Ave, Vaughan ON 4.62km -
Chinguacousy Park
Central Park Dr (at Queen St. E), Brampton ON L6S 6G7 8.44km -
Robert Hicks Park
39 Robert Hicks Dr, North York ON 17.02km
-
Scotiabank
1985 Cottrelle Blvd (McVean & Cottrelle), Brampton ON L6P 2Z8 2.48km -
CIBC
8535 Hwy 27 (Langstaff Rd & Hwy 27), Woodbridge ON L4H 4Y1 3.4km -
RBC Royal Bank
6140 Hwy 7, Woodbridge ON L4H 0R2 4.02km














