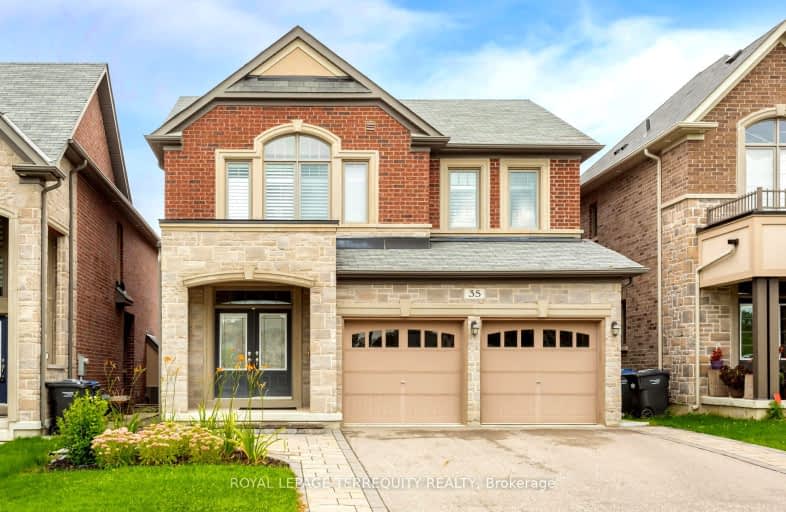Car-Dependent
- Almost all errands require a car.
11
/100
Some Transit
- Most errands require a car.
48
/100
Somewhat Bikeable
- Almost all errands require a car.
23
/100

St. Alphonsa Catholic Elementary School
Elementary: Catholic
1.75 km
Whaley's Corners Public School
Elementary: Public
0.92 km
École élémentaire Jeunes sans frontières
Elementary: Public
2.22 km
Huttonville Public School
Elementary: Public
2.70 km
Eldorado P.S. (Elementary)
Elementary: Public
1.26 km
Churchville P.S. Elementary School
Elementary: Public
3.66 km
École secondaire Jeunes sans frontières
Secondary: Public
2.22 km
ÉSC Sainte-Famille
Secondary: Catholic
3.26 km
St Augustine Secondary School
Secondary: Catholic
4.22 km
Meadowvale Secondary School
Secondary: Public
5.47 km
Our Lady of Mount Carmel Secondary School
Secondary: Catholic
5.57 km
David Suzuki Secondary School
Secondary: Public
5.12 km
-
Manor Hill Park
Ontario 8.27km -
Sugar Maple Woods Park
8.35km -
O'Connor park
Bala Dr, Mississauga ON 8.61km
-
TD Bank Financial Group
3120 Argentia Rd (Winston Churchill Blvd), Mississauga ON 3.2km -
Scotiabank
9483 Mississauga Rd, Brampton ON L6X 0Z8 4.43km -
BMO Bank of Montreal
6780 Meadowvale Town Centre Cir (btwn Glen Erin Dr. & Winston Churchill Blvd.), Mississauga ON L5N 4B7 4.81km














