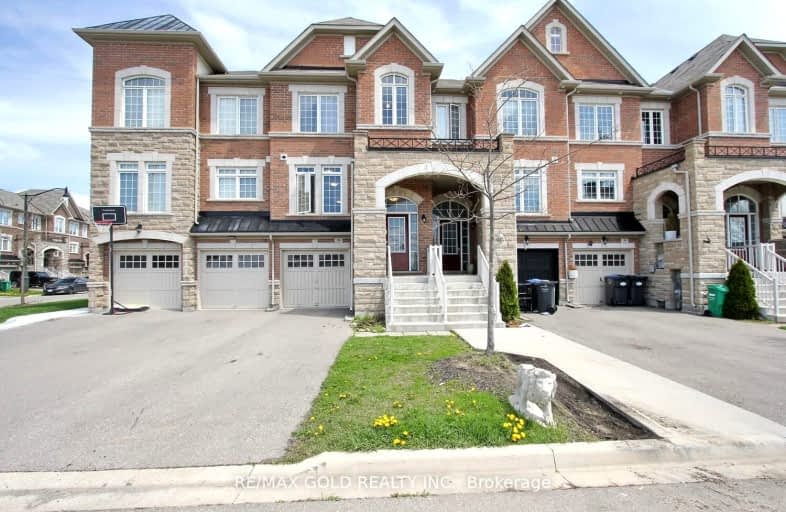Car-Dependent
- Almost all errands require a car.
Some Transit
- Most errands require a car.
Somewhat Bikeable
- Most errands require a car.

St. Daniel Comboni Catholic Elementary School
Elementary: CatholicMount Pleasant Village Public School
Elementary: PublicSt. Aidan Catholic Elementary School
Elementary: CatholicSt. Bonaventure Catholic Elementary School
Elementary: CatholicAylesbury P.S. Elementary School
Elementary: PublicMcCrimmon Middle School
Elementary: PublicJean Augustine Secondary School
Secondary: PublicParkholme School
Secondary: PublicSt. Roch Catholic Secondary School
Secondary: CatholicFletcher's Meadow Secondary School
Secondary: PublicDavid Suzuki Secondary School
Secondary: PublicSt Edmund Campion Secondary School
Secondary: Catholic-
Gage Park
2 Wellington St W (at Wellington St. E), Brampton ON L6Y 4R2 6.69km -
Chinguacousy Park
Central Park Dr (at Queen St. E), Brampton ON L6S 6G7 10.88km -
Knightsbridge Park
Knightsbridge Rd (Central Park Dr), Bramalea ON 10.92km
-
Scotiabank
9483 Mississauga Rd, Brampton ON L6X 0Z8 2.83km -
Scotiabank
8974 Chinguacousy Rd, Brampton ON L6Y 5X6 4.88km -
Scotiabank
66 Quarry Edge Dr (at Bovaird Dr.), Brampton ON L6V 4K2 5.78km
- 3 bath
- 3 bed
- 1100 sqft
165 Keppel Circle, Brampton, Ontario • L7A 5K5 • Northwest Brampton
- 3 bath
- 4 bed
- 1500 sqft
36 Rockman Crescent, Brampton, Ontario • L7A 4A7 • Northwest Brampton
- 3 bath
- 4 bed
- 1500 sqft
106 Quillberry Close, Brampton, Ontario • L7A 0A8 • Northwest Brampton
- 4 bath
- 4 bed
- 2000 sqft
248 Remembrance Road, Brampton, Ontario • L7A 4P4 • Northwest Brampton
- 3 bath
- 3 bed
- 1500 sqft
19 Pritchard Road, Brampton, Ontario • L7A 0Z7 • Northwest Brampton
- 3 bath
- 3 bed
- 1500 sqft
44 Ganton Heights, Brampton, Ontario • L9P 1R3 • Northwest Brampton













