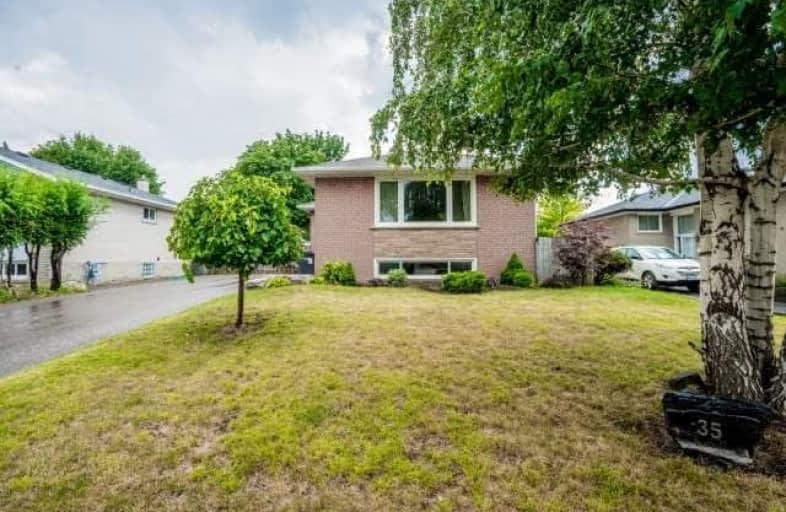
St Joseph School
Elementary: Catholic
0.14 km
Beatty-Fleming Sr Public School
Elementary: Public
0.22 km
Our Lady of Peace School
Elementary: Catholic
0.73 km
Northwood Public School
Elementary: Public
0.31 km
Queen Street Public School
Elementary: Public
0.74 km
Sir William Gage Middle School
Elementary: Public
0.63 km
Archbishop Romero Catholic Secondary School
Secondary: Catholic
1.70 km
St Augustine Secondary School
Secondary: Catholic
2.36 km
Cardinal Leger Secondary School
Secondary: Catholic
2.27 km
Brampton Centennial Secondary School
Secondary: Public
2.59 km
St. Roch Catholic Secondary School
Secondary: Catholic
2.49 km
David Suzuki Secondary School
Secondary: Public
1.15 km





