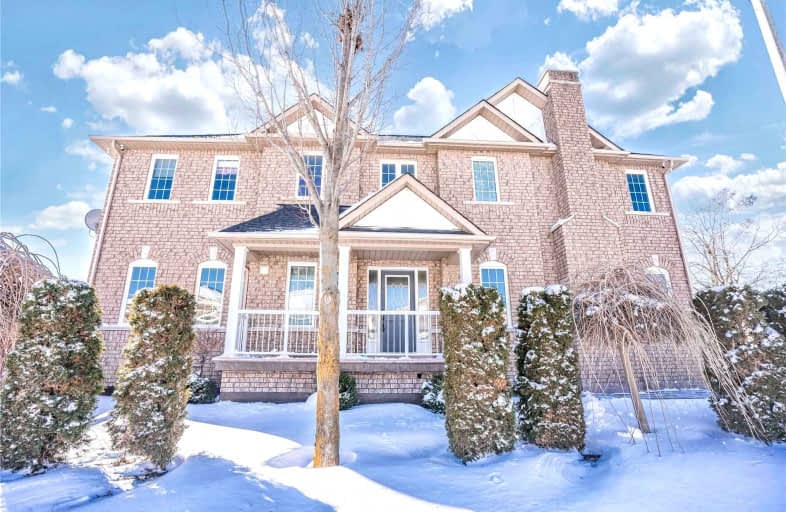
St. Lucy Catholic Elementary School
Elementary: CatholicSt. Josephine Bakhita Catholic Elementary School
Elementary: CatholicBurnt Elm Public School
Elementary: PublicBrisdale Public School
Elementary: PublicCheyne Middle School
Elementary: PublicRowntree Public School
Elementary: PublicJean Augustine Secondary School
Secondary: PublicParkholme School
Secondary: PublicHeart Lake Secondary School
Secondary: PublicSt. Roch Catholic Secondary School
Secondary: CatholicFletcher's Meadow Secondary School
Secondary: PublicSt Edmund Campion Secondary School
Secondary: Catholic- 5 bath
- 4 bed
- 2500 sqft
53 CHALKFARM Crescent, Brampton, Ontario • L7A 3W1 • Northwest Sandalwood Parkway
- 4 bath
- 4 bed
- 2000 sqft
8 Waterdale Road, Brampton, Ontario • L7A 1S7 • Fletcher's Meadow
- 4 bath
- 4 bed
- 1500 sqft
95 Cobriza Crescent, Brampton, Ontario • L7A 5A6 • Northwest Brampton
- 5 bath
- 4 bed
- 2500 sqft
36 Roulette Crescent, Brampton, Ontario • L7A 4R6 • Northwest Brampton
- 5 bath
- 4 bed
- 3000 sqft
27 Foxmere Road, Brampton, Ontario • L7A 1S4 • Fletcher's Meadow














