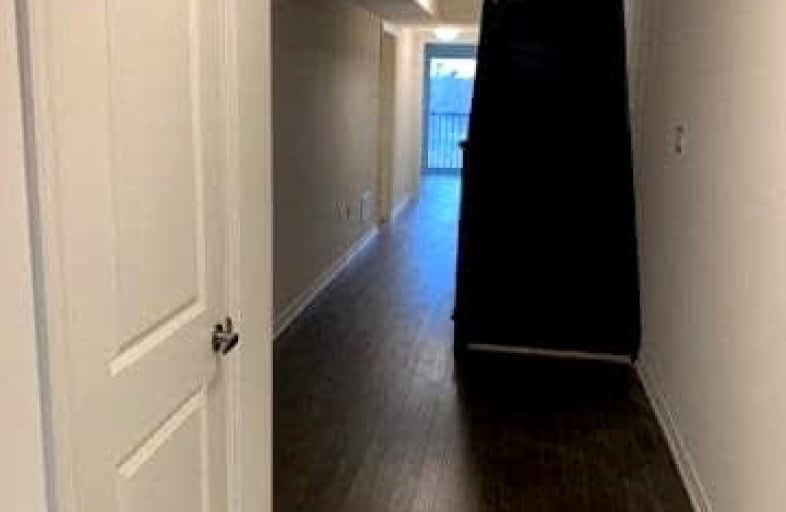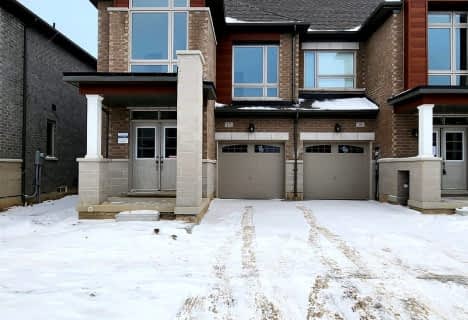Car-Dependent
- Almost all errands require a car.
Some Transit
- Most errands require a car.
Somewhat Bikeable
- Most errands require a car.

Dolson Public School
Elementary: PublicSt. Daniel Comboni Catholic Elementary School
Elementary: CatholicAlloa Public School
Elementary: PublicSt. Aidan Catholic Elementary School
Elementary: CatholicSt. Bonaventure Catholic Elementary School
Elementary: CatholicBrisdale Public School
Elementary: PublicJean Augustine Secondary School
Secondary: PublicParkholme School
Secondary: PublicHeart Lake Secondary School
Secondary: PublicSt. Roch Catholic Secondary School
Secondary: CatholicFletcher's Meadow Secondary School
Secondary: PublicSt Edmund Campion Secondary School
Secondary: Catholic-
Longo's Mount Pleasant
65 Dufay Road, Brampton 2.31km -
Island Market
333 Fairhill Avenue, Brampton 2.9km -
Hasty Market
333 Fairhill Avenue, Brampton 2.91km
-
LCBO
31 Worthington Avenue, Brampton 3.38km -
The Beer Store
11 Worthington Avenue, Brampton 3.62km
-
Domino's Pizza
11240 Creditview Road, Brampton 0.31km -
Dairy Queen Grill & Chill
11240 Creditview Road Unit A-2, Brampton 0.32km -
Circle K
11075 Creditview Road, Brampton 0.52km
-
Tim Hortons
11001 Creditview Road, Brampton 0.55km -
RollyPollyCow
10990 Chinguacousy Road, Brampton 1.54km -
Bean + Pearl
10625 Creditview Road Unit C1, Brampton 1.74km
-
TD Canada Trust Branch and ATM
10998 Chinguacousy Road, Brampton 1.57km -
RBC Royal Bank
95 Dufay Road, Brampton 2.31km -
Scotiabank
85 Dufay Road, Brampton 2.35km
-
Esso
11075 Creditview Road, Brampton 0.52km -
Petro-Canada
10 Kent Road, Brampton 2.16km -
Mobil
10 Brisdale Drive, Brampton 3.6km
-
Fitness Q
96 Humberstone Crescent brampton Ontario L7a4b8 0.53km -
The Aikyam Foundation
4 Brenscombe Road, Brampton 1.95km -
TopNotch Performance
66 Hiberton Crescent, Brampton 1.98km
-
Terrick Road Park
Terrick Road, Brampton 0.44km -
Upper Mount Pleasant Recreational Trail
Brampton 0.5km -
Lola park
Brampton 0.71km
-
Brampton Library - Mount Pleasant Village Branch
100 Commuter Drive, Brampton 3.38km
-
Vital Urgent Care Brampton West
11210 Creditview Road Unit D, Brampton 0.34km -
Potters Wheel Medical Clinic
10725 McLaughlin Road, Brampton 3.2km -
iCare Wellness & Medical Clinic
27-17 Worthington Avenue, Brampton 3.57km
-
Creditview I.D.A. Pharmacy
11210 Creditview Road, Brampton 0.33km -
Rememberance ppu
11210 Creditview Road, Brampton 0.34km -
PHARMAGUARD IDA PHARMACY
1-10990 Chinguacousy Road, Brampton 1.52km
-
FM Plaza
Brampton 1.56km -
Earlsbrige Plaza
10 Earlsbridge Boulevard, Brampton 1.93km -
Dollarpower
30 Irene Crescent, Brampton 2.42km
-
Spartan Pita & Grill
175 Fletchers Creek Boulevard #6, Brampton 4.12km -
Boar N Wing Sports Grill - Brampton
1a-10886 Hurontario Street, Brampton 4.14km -
The Flavours Brampton
10088 McLaughlin Road Unit 10, Brampton 4.24km
- 3 bath
- 4 bed
- 1500 sqft
43 Keppel Circle North, Brampton, Ontario • L7A 5K6 • Northwest Brampton
- 3 bath
- 4 bed
- 2000 sqft
13 Goulston Street, Brampton, Ontario • L7A 5C3 • Northwest Brampton
- 3 bath
- 4 bed
- 1500 sqft
40 Donald Ficht Crescent, Brampton, Ontario • L7A 5H8 • Northwest Brampton













