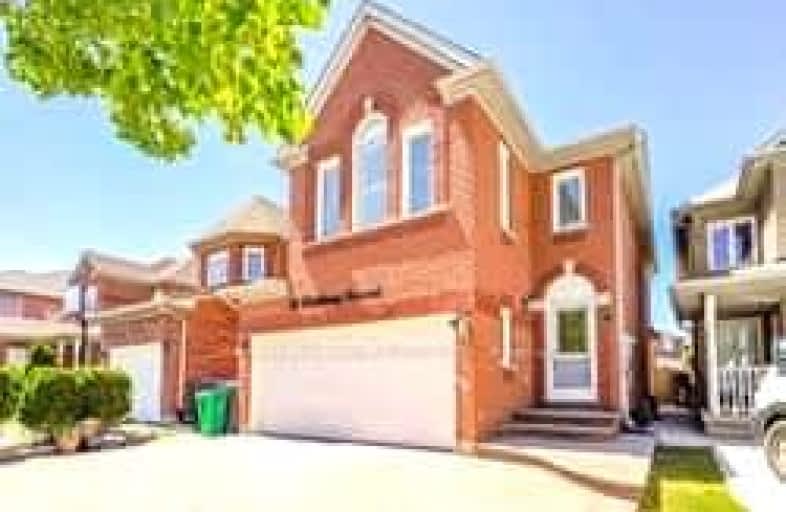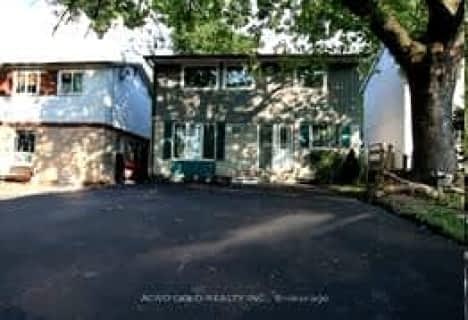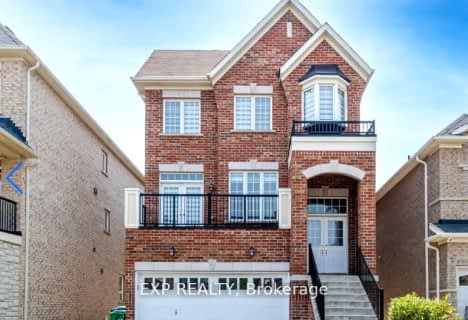Somewhat Walkable
- Some errands can be accomplished on foot.
Good Transit
- Some errands can be accomplished by public transportation.
Bikeable
- Some errands can be accomplished on bike.

Stanley Mills Public School
Elementary: PublicVenerable Michael McGivney Catholic Elementary School
Elementary: CatholicOur Lady of Providence Elementary School
Elementary: CatholicSpringdale Public School
Elementary: PublicFernforest Public School
Elementary: PublicLarkspur Public School
Elementary: PublicChinguacousy Secondary School
Secondary: PublicHarold M. Brathwaite Secondary School
Secondary: PublicSandalwood Heights Secondary School
Secondary: PublicNorth Park Secondary School
Secondary: PublicLouise Arbour Secondary School
Secondary: PublicSt Marguerite d'Youville Secondary School
Secondary: Catholic- 3 bath
- 3 bed
80 Mount Ranier Crescent, Brampton, Ontario • L6R 2L1 • Sandringham-Wellington
- 4 bath
- 4 bed
- 2500 sqft
517 Fernforest Drive, Brampton, Ontario • L6R 0S8 • Sandringham-Wellington
- 4 bath
- 4 bed
- 2500 sqft
Upper-300 Sunny Meadow Boulevard, Brampton, Ontario • L6R 3C3 • Sandringham-Wellington














