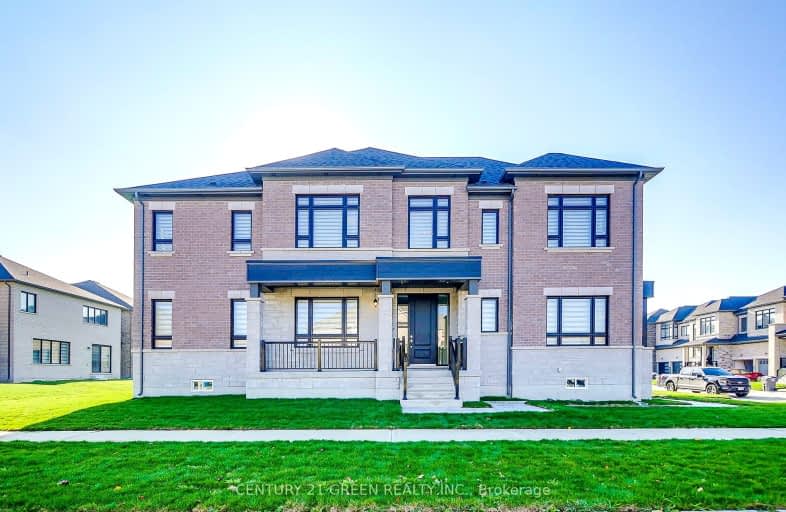Car-Dependent
- Most errands require a car.
43
/100
Good Transit
- Some errands can be accomplished by public transportation.
52
/100
Bikeable
- Some errands can be accomplished on bike.
64
/100

Mount Pleasant Village Public School
Elementary: Public
1.42 km
Springbrook P.S. (Elementary)
Elementary: Public
1.37 km
St. Jean-Marie Vianney Catholic Elementary School
Elementary: Catholic
0.87 km
Lorenville P.S. (Elementary)
Elementary: Public
0.32 km
James Potter Public School
Elementary: Public
0.66 km
Ingleborough (Elementary)
Elementary: Public
1.01 km
Jean Augustine Secondary School
Secondary: Public
1.18 km
Parkholme School
Secondary: Public
4.04 km
St. Roch Catholic Secondary School
Secondary: Catholic
0.70 km
Fletcher's Meadow Secondary School
Secondary: Public
3.73 km
David Suzuki Secondary School
Secondary: Public
2.04 km
St Edmund Campion Secondary School
Secondary: Catholic
3.42 km
-
Kaneff Park
Pagebrook Crt, Brampton ON L6Y 2N4 5.61km -
Chinguacousy Park
Central Park Dr (at Queen St. E), Brampton ON L6S 6G7 9.61km -
Lake Aquitaine Park
2750 Aquitaine Ave, Mississauga ON L5N 3S6 9.99km
-
Scotiabank
9483 Mississauga Rd, Brampton ON L6X 0Z8 1.1km -
Scotiabank
8974 Chinguacousy Rd, Brampton ON L6Y 5X6 2.49km -
CIBC
380 Bovaird Dr E, Brampton ON L6Z 2S6 5.93km
$
$4,250
- 4 bath
- 5 bed
- 3000 sqft
38 Black Diamond Crescent, Brampton, Ontario • L6X 1A2 • Credit Valley
$
$3,950
- 3 bath
- 4 bed
- 2000 sqft
Upper-19 Aldersgate Drive, Brampton, Ontario • L7A 4A9 • Northwest Brampton












