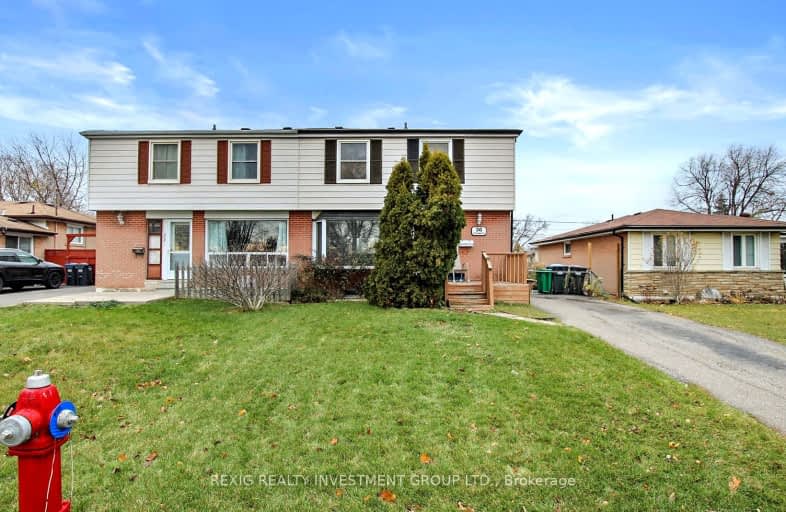Car-Dependent
- Most errands require a car.
Good Transit
- Some errands can be accomplished by public transportation.
Bikeable
- Some errands can be accomplished on bike.

Birchbank Public School
Elementary: PublicAloma Crescent Public School
Elementary: PublicDorset Drive Public School
Elementary: PublicSt John Fisher Separate School
Elementary: CatholicBalmoral Drive Senior Public School
Elementary: PublicClark Boulevard Public School
Elementary: PublicPeel Alternative North
Secondary: PublicPeel Alternative North ISR
Secondary: PublicJudith Nyman Secondary School
Secondary: PublicHoly Name of Mary Secondary School
Secondary: CatholicBramalea Secondary School
Secondary: PublicTurner Fenton Secondary School
Secondary: Public-
Up Yer Kilt Pub & Club
284 Orenda Rd, Brampton, ON L6T 5S3 0.5km -
Dreamz Clock 'N' Hen
71 West Drive, Brampton, ON L7A 2C2 1.12km -
Dreamz Tropical Restaurant & Bar
71 West Drive, Brampton, ON L6T 2J6 1.12km
-
Tim Horton
8160 Dixie Road, Brampton, ON L6T 5N9 0.3km -
Tim Horton's
35 Peel Centre Drive, Brampton, ON L6T 5T9 1.63km -
Tim Hortons
25 Peel Centre Drive, Brampton, ON L6T 3R5 1.41km
-
Hourglass Workout
284 Orenda Road, Unit 10, Toronto, ON L6T 5S3 0.5km -
GoodLife Fitness
25 Peel Centre Dr, Brampton, ON L6T 3R8 1.65km -
Crunch Fitness Bramalea
25 Kings Cross Road, Brampton, ON L6T 3V5 1.78km
-
Kings Cross Pharmacy
17 Kings Cross Road, Brampton, ON L6T 3V5 1.72km -
Steve’s No Frills
295 Queen Street E, Unit 97, Brampton, ON L6W 3R1 2.11km -
Shoppers Drug Mart
980 Central Park Drive, Brampton, ON L6S 3J6 3.14km
-
Tim Horton
8160 Dixie Road, Brampton, ON L6T 5N9 0.3km -
Wendy's
8160 Dixie Road, Brampton, ON L6T 5N9 0.3km -
Tandoori Flame
8150 Dixie Road, Brampton, ON L6T 5N9 0.36km
-
Bramalea City Centre
25 Peel Centre Drive, Brampton, ON L6T 3R5 1.43km -
Kennedy Square Mall
50 Kennedy Rd S, Brampton, ON L6W 3E7 2.91km -
Centennial Mall
227 Vodden Street E, Brampton, ON L6V 1N2 3.61km
-
Om India Food Centre
71 West Drive, Brampton, ON L6T 5E2 1.12km -
Healthy Planet Brampton
150 West Drive, Unit 18, Brampton, ON L6T 4P9 1.11km -
Rabba Fine Foods Str 151
100 Peel Centre Drive, Brampton, ON L6T 4G8 1.18km
-
Lcbo
80 Peel Centre Drive, Brampton, ON L6T 4G8 1.23km -
LCBO Orion Gate West
545 Steeles Ave E, Brampton, ON L6W 4S2 3.15km -
LCBO
170 Sandalwood Pky E, Brampton, ON L6Z 1Y5 7.13km
-
Royal Auto Detailing & Rustproofing
8044 Dixie Road, Brampton, ON L6T 5G8 1.05km -
Esso
145 Clark Boulevard, Brampton, ON L6T 4G6 1.2km -
Petro-Canada
7995 Dixie Road, Brampton, ON L6T 4P2 1.42km
-
Rose Theatre Brampton
1 Theatre Lane, Brampton, ON L6V 0A3 4.35km -
Garden Square
12 Main Street N, Brampton, ON L6V 1N6 4.39km -
SilverCity Brampton Cinemas
50 Great Lakes Drive, Brampton, ON L6R 2K7 5.48km
-
Brampton Library
150 Central Park Dr, Brampton, ON L6T 1B4 1.5km -
Brampton Library - Four Corners Branch
65 Queen Street E, Brampton, ON L6W 3L6 4.15km -
Brampton Library, Springdale Branch
10705 Bramalea Rd, Brampton, ON L6R 0C1 7.2km
-
William Osler Hospital
Bovaird Drive E, Brampton, ON 5.15km -
Brampton Civic Hospital
2100 Bovaird Drive, Brampton, ON L6R 3J7 5.13km -
Maltz J
40 Peel Centre Drive, Brampton, ON L6T 4B4 1.64km
-
Chinguacousy Park
Central Park Dr (at Queen St. E), Brampton ON L6S 6G7 2.44km -
Staghorn Woods Park
855 Ceremonial Dr, Mississauga ON 11.74km -
Mississauga Valley Park
1275 Mississauga Valley Blvd, Mississauga ON L5A 3R8 14.13km
-
TD Bank Financial Group
8125 Dixie Rd (at Orenda Rd.), Brampton ON L6T 2J9 0.48km -
Scotiabank
284 Queen St E (at Hansen Rd.), Brampton ON L6V 1C2 2.81km -
RBC Royal Bank
209 County Court Blvd (Hurontario & county court), Brampton ON L6W 4P5 5.15km








