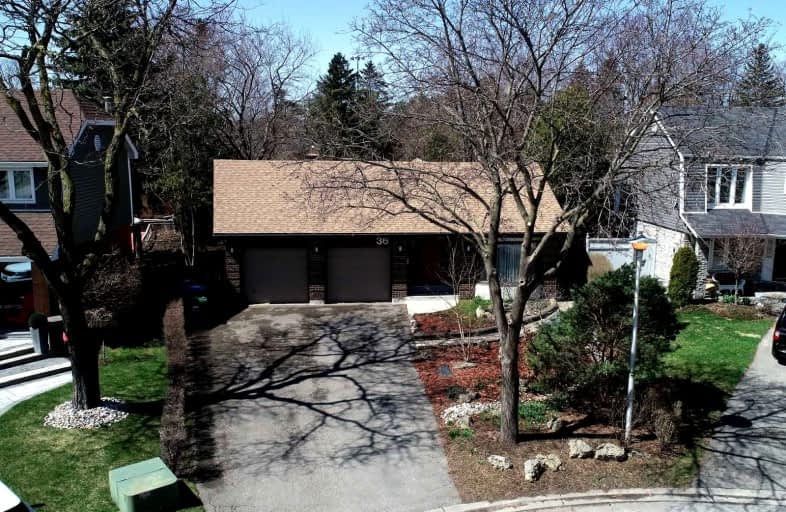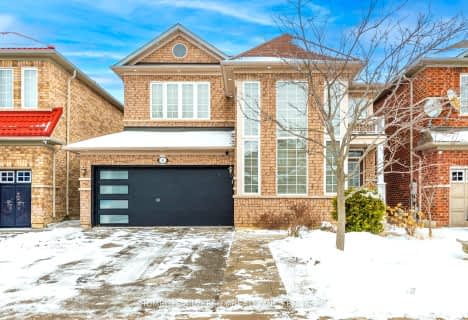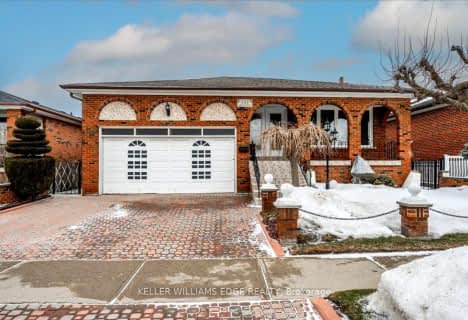
Madoc Drive Public School
Elementary: Public
0.90 km
Harold F Loughin Public School
Elementary: Public
0.55 km
Hanover Public School
Elementary: Public
1.48 km
Father C W Sullivan Catholic School
Elementary: Catholic
0.55 km
Gordon Graydon Senior Public School
Elementary: Public
1.11 km
ÉÉC Sainte-Jeanne-d'Arc
Elementary: Catholic
0.41 km
Archbishop Romero Catholic Secondary School
Secondary: Catholic
2.92 km
Judith Nyman Secondary School
Secondary: Public
2.75 km
Chinguacousy Secondary School
Secondary: Public
3.33 km
Central Peel Secondary School
Secondary: Public
1.42 km
Cardinal Leger Secondary School
Secondary: Catholic
2.86 km
North Park Secondary School
Secondary: Public
1.38 km














