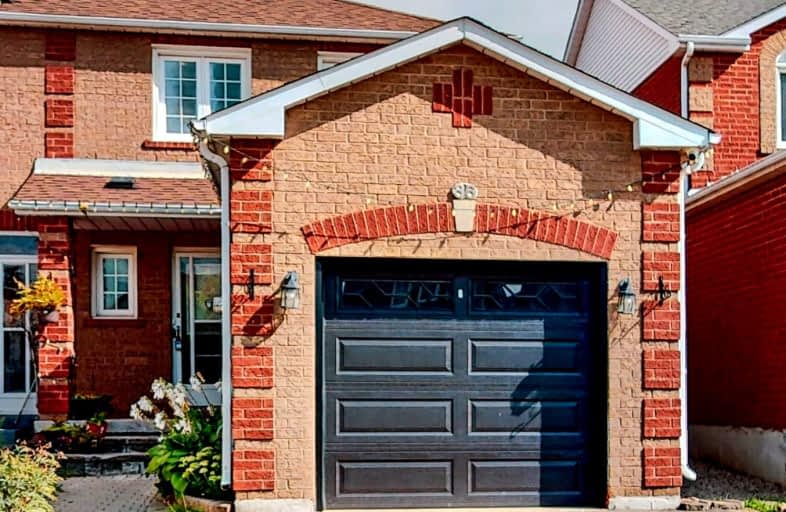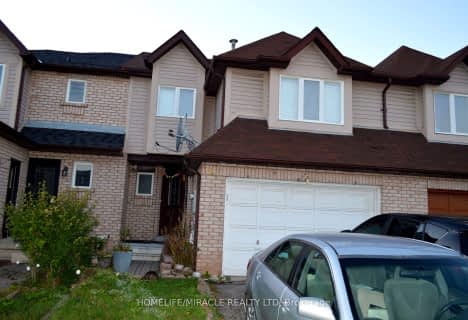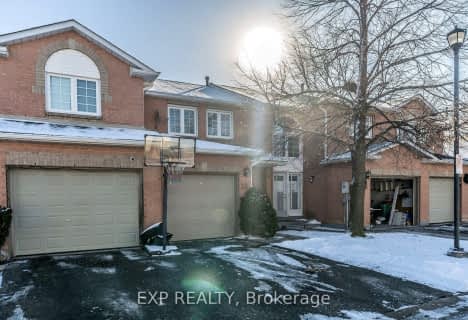

St Brigid School
Elementary: CatholicSt Monica Elementary School
Elementary: CatholicQueen Street Public School
Elementary: PublicCopeland Public School
Elementary: PublicSir William Gage Middle School
Elementary: PublicChurchville P.S. Elementary School
Elementary: PublicArchbishop Romero Catholic Secondary School
Secondary: CatholicSt Augustine Secondary School
Secondary: CatholicCardinal Leger Secondary School
Secondary: CatholicBrampton Centennial Secondary School
Secondary: PublicSt. Roch Catholic Secondary School
Secondary: CatholicDavid Suzuki Secondary School
Secondary: Public-
Chinguacousy Park
Central Park Dr (at Queen St. E), Brampton ON L6S 6G7 8.16km -
Manor Hill Park
Ontario 10.9km -
Fairwind Park
181 Eglinton Ave W, Mississauga ON L5R 0E9 11.05km
-
TD Bank Financial Group
8305 Financial Dr, Brampton ON L6Y 1M1 3.03km -
ICICI Bank
1 Bartley Bull Pky, Brampton ON L6W 3T7 3.08km -
Localcoin Bitcoin ATM - Hasty Market
9705 James Potter Rd, Brampton ON L6X 3B9 3.21km
- 3 bath
- 3 bed
- 1500 sqft
8 Colonel Frank Ching Crescent, Brampton, Ontario • L6Y 5W5 • Fletcher's West













