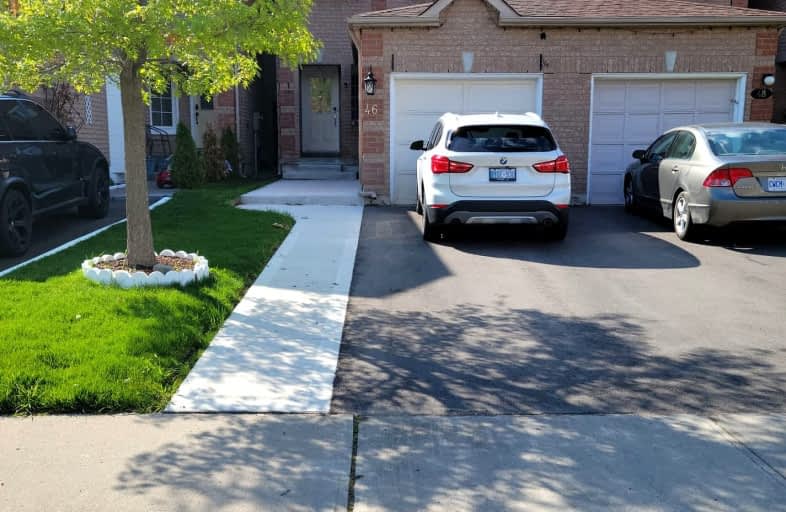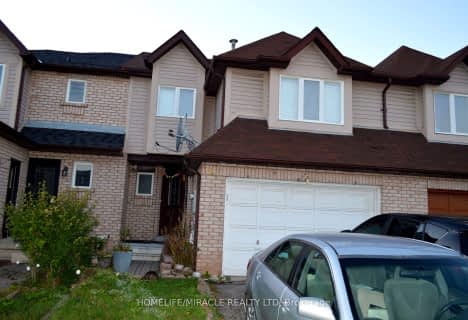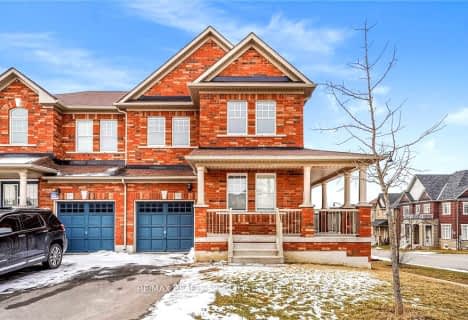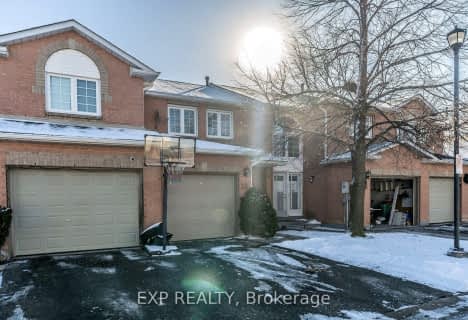Somewhat Walkable
- Some errands can be accomplished on foot.
Good Transit
- Some errands can be accomplished by public transportation.
Bikeable
- Some errands can be accomplished on bike.

St Joseph School
Elementary: CatholicBeatty-Fleming Sr Public School
Elementary: PublicSt Monica Elementary School
Elementary: CatholicNorthwood Public School
Elementary: PublicQueen Street Public School
Elementary: PublicSir William Gage Middle School
Elementary: PublicArchbishop Romero Catholic Secondary School
Secondary: CatholicSt Augustine Secondary School
Secondary: CatholicCardinal Leger Secondary School
Secondary: CatholicBrampton Centennial Secondary School
Secondary: PublicSt. Roch Catholic Secondary School
Secondary: CatholicDavid Suzuki Secondary School
Secondary: Public-
Andrew Mccandles
500 Elbern Markell Dr, Brampton ON L6X 5L3 4.02km -
Staghorn Woods Park
855 Ceremonial Dr, Mississauga ON 10.58km -
Fairwind Park
181 Eglinton Ave W, Mississauga ON L5R 0E9 11.69km
-
TD Bank Financial Group
8995 Chinguacousy Rd, Brampton ON L6Y 0J2 0.52km -
Scotiabank
284 Queen St E (at Hansen Rd.), Brampton ON L6V 1C2 4.23km -
CIBC
380 Bovaird Dr E, Brampton ON L6Z 2S6 5.25km
- 4 bath
- 3 bed
- 1500 sqft
111 Haggert Avenue North, Brampton, Ontario • L6X 0T7 • Downtown Brampton
- 3 bath
- 3 bed
- 1500 sqft
8 Colonel Frank Ching Crescent, Brampton, Ontario • L6Y 5W5 • Fletcher's West














