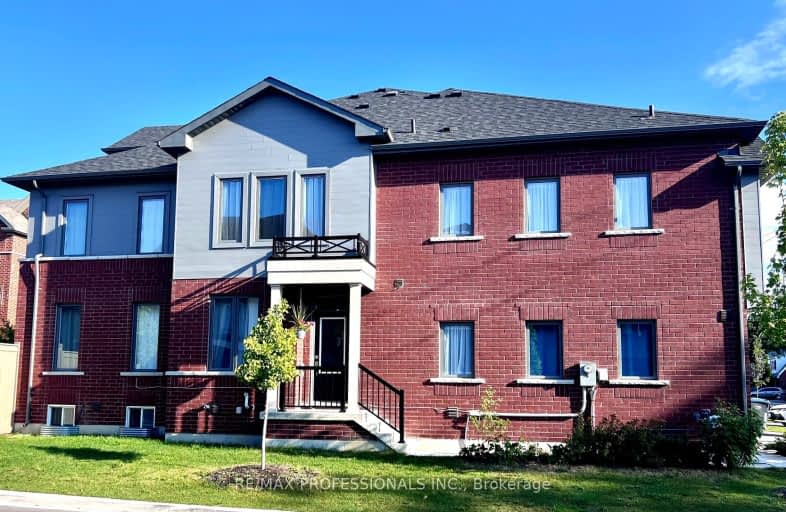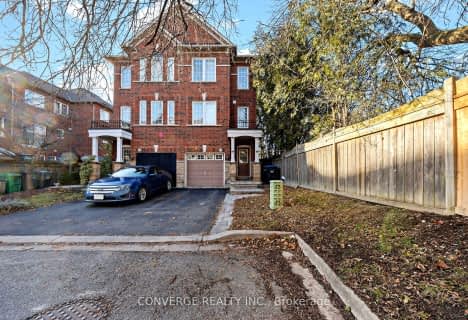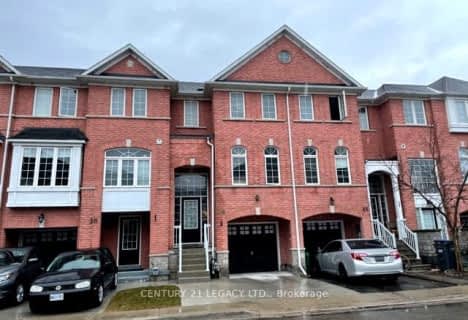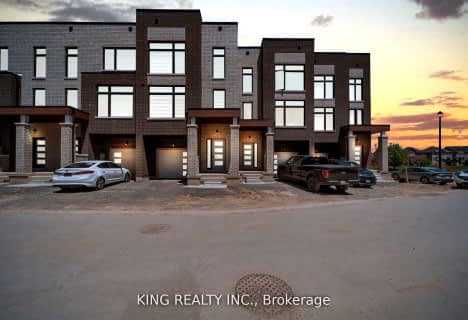Very Walkable
- Most errands can be accomplished on foot.
Good Transit
- Some errands can be accomplished by public transportation.
Bikeable
- Some errands can be accomplished on bike.

St Joseph School
Elementary: CatholicOur Lady of Fatima School
Elementary: CatholicGlendale Public School
Elementary: PublicBeatty-Fleming Sr Public School
Elementary: PublicNorthwood Public School
Elementary: PublicSir William Gage Middle School
Elementary: PublicArchbishop Romero Catholic Secondary School
Secondary: CatholicSt Augustine Secondary School
Secondary: CatholicCentral Peel Secondary School
Secondary: PublicCardinal Leger Secondary School
Secondary: CatholicBrampton Centennial Secondary School
Secondary: PublicDavid Suzuki Secondary School
Secondary: Public-
Chinguacousy Park
Central Park Dr (at Queen St. E), Brampton ON L6S 6G7 6.1km -
Meadowvale Conservation Area
1081 Old Derry Rd W (2nd Line), Mississauga ON L5B 3Y3 6.76km -
Fairwind Park
181 Eglinton Ave W, Mississauga ON L5R 0E9 12.48km
-
Scotiabank
284 Queen St E (at Hansen Rd.), Brampton ON L6V 1C2 2.77km -
CIBC
380 Bovaird Dr E, Brampton ON L6Z 2S6 3.71km -
TD Bank Financial Group
9435 Mississauga Rd, Brampton ON L6X 0Z8 4.54km
- 3 bath
- 3 bed
- 1500 sqft
8 Colonel Frank Ching Cresent, Brampton, Ontario • L6Y 5W5 • Fletcher's West
- 3 bath
- 3 bed
- 1500 sqft
48 Bernard Avenue, Brampton, Ontario • L6Y 5S4 • Fletcher's Creek South









