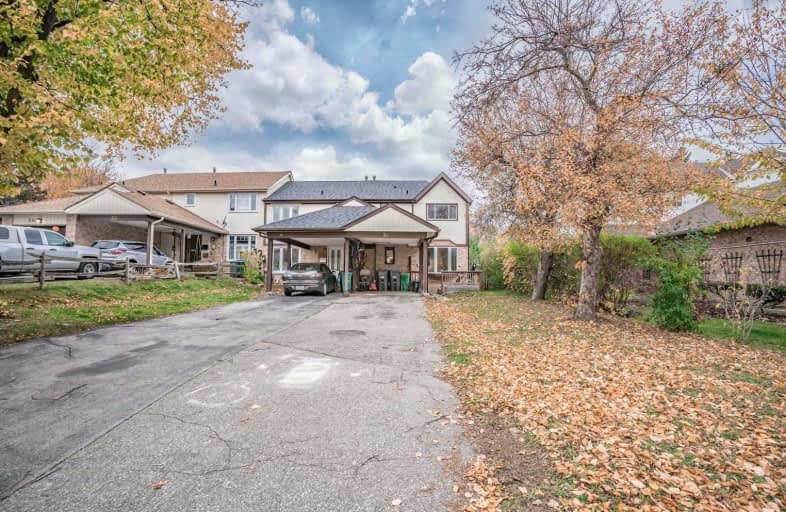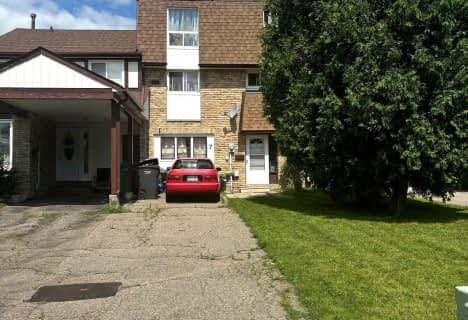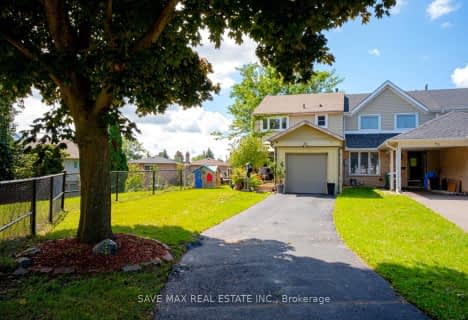
Sacred Heart Separate School
Elementary: Catholic
1.10 km
St Agnes Separate School
Elementary: Catholic
0.69 km
Esker Lake Public School
Elementary: Public
0.84 km
St Leonard School
Elementary: Catholic
0.72 km
Robert H Lagerquist Senior Public School
Elementary: Public
0.81 km
Terry Fox Public School
Elementary: Public
0.55 km
Harold M. Brathwaite Secondary School
Secondary: Public
1.74 km
Heart Lake Secondary School
Secondary: Public
1.37 km
North Park Secondary School
Secondary: Public
3.22 km
Notre Dame Catholic Secondary School
Secondary: Catholic
1.21 km
Louise Arbour Secondary School
Secondary: Public
3.75 km
St Marguerite d'Youville Secondary School
Secondary: Catholic
2.73 km






