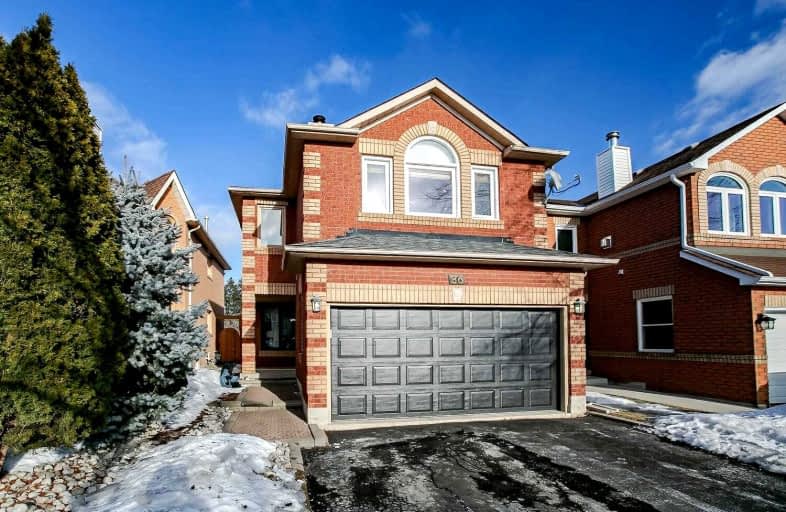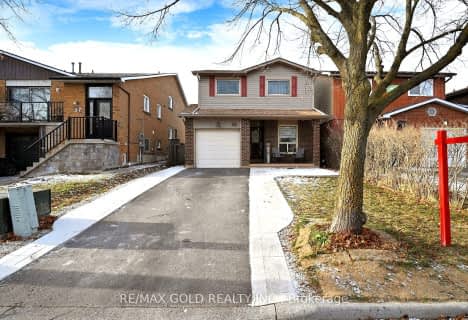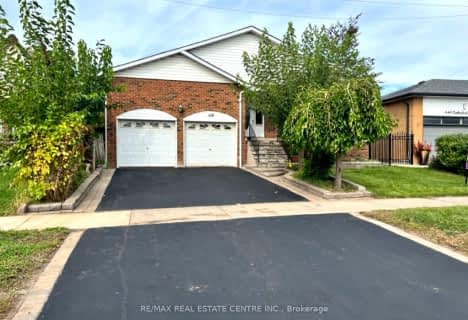
St Cecilia Elementary School
Elementary: CatholicWestervelts Corners Public School
Elementary: PublicConestoga Public School
Elementary: PublicÉcole élémentaire Carrefour des Jeunes
Elementary: PublicArnott Charlton Public School
Elementary: PublicSt Joachim Separate School
Elementary: CatholicArchbishop Romero Catholic Secondary School
Secondary: CatholicCentral Peel Secondary School
Secondary: PublicHarold M. Brathwaite Secondary School
Secondary: PublicHeart Lake Secondary School
Secondary: PublicNorth Park Secondary School
Secondary: PublicNotre Dame Catholic Secondary School
Secondary: Catholic-
Conestoga Convenience
380 Bovaird Drive East Unit 2, Brampton 0.4km -
M&M Food Market
220 Wexford Road Unit 1A, Brampton 0.98km -
Brinthavan supermarket
13 Fisherman Drive, Brampton 1.76km
-
The Beer Store
374 Main Street North, Brampton 1.64km -
The Wine Shop
Centennial Mall, 227 Vodden Street East, Brampton 2.06km -
LCBO
Heart Lake Town Centre, 170 Sandalwood Parkway East, Brampton 2.35km
-
Swiss Chalet
370 Bovaird Drive East, Brampton 0.34km -
Souperlicious
380 Bovaird Drive East, Brampton 0.42km -
Food Hub
150 Pressed Brick Drive, Brampton 0.42km
-
Starbucks
Market Square Mall, 52 Quarry Edge Drive, Brampton 0.66km -
CoCo Fresh Tea & Juice
Behind Second Cup, 74 Quarry Edge Drive Unit 1109A, Brampton 0.68km -
Second Cup Café
74 Quarry Edge Drive, Brampton 0.7km
-
CIBC Branch with ATM
1-380 Bovaird Drive East, Brampton 0.39km -
Scotiabank
66 Quarry Edge Drive, Brampton 0.54km -
National Bank
58 Quarry Edge Drive, Brampton 0.62km
-
Esso
9 Bovaird Drive East, Brampton 0.84km -
Circle K
9 Bovaird Drive East, Brampton 0.86km -
Pioneer - Gas Station
675 Main Street North, Brampton 0.95km
-
UPT
49 Gatesgill Street, Brampton 1.08km -
Peel Tae Kwon Do
170 Bovaird Drive West unit 9, Brampton 1.16km -
FITFORGOOD
170 Bovaird Drive West Unit 10, Brampton 1.17km
-
Valley Down Park
Brampton 0.12km -
Sheffield Park West
Etobicoke Creek Trail, Brampton 0.29km -
Winterfold Park
Brampton 0.67km
-
Brampton Library - Cyril Clark Branch
20 Loafers Lake Lane, Brampton 2.42km -
Brampton Library - Four Corners Branch
65 Queen Street East, Brampton 3.07km
-
Orthopedic Mobility Clinic, Inc.
110a-10 Gillingham Drive, Brampton 1.01km -
Complete Immigration Medical Centre
36 Vodden Street East Unit 203, Brampton 1.95km -
Oakwood Health Network
36 Vodden Street East Suite 100, Brampton 1.96km
-
Shoppers Simply Pharmacy
380 Bovaird Drive East, Brampton 0.45km -
Loblaw pharmacy
60 Quarry Edge Drive, Brampton 0.5km -
Fortinos
60 Quarry Edge Drive, Brampton 0.51km
-
JJ Beauty
Kennedy Rd intersection, 401 Kennedy Road, Toronto 0.56km -
Brampton Corners
52 Quarry Edge Drive, Brampton 0.68km -
Ldask MBC Corporation
10 Gillingham Drive, Brampton 0.99km
-
Cyril Clark Library Lecture Hall
20 Loafers Lake Lane, Brampton 2.42km -
SilverCity Brampton Cinemas
50 Great Lakes Drive, Brampton 2.59km
-
Gem's House of Jerk
20 Gillingham Drive, Brampton 1.1km -
FAN "D" FLAME RESTAURANT (FILIPINO CUISINE)
503-30 Gillingham Drive, Brampton 1.16km -
Ellen's Bar & Grill
190 Bovaird Drive West, Brampton 1.38km
- 3 bath
- 4 bed
- 1500 sqft
B - 17 Hillcrest Avenue, Brampton, Ontario • L6W 1Y7 • Queen Street Corridor














