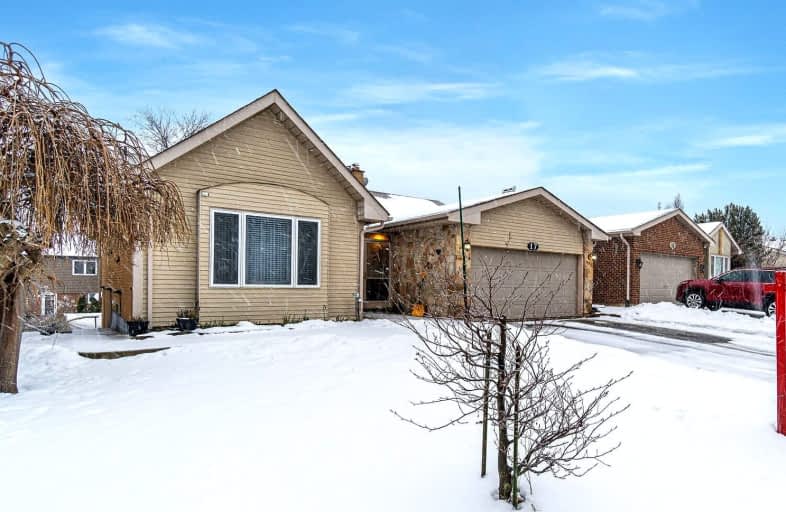Somewhat Walkable
- Some errands can be accomplished on foot.
Good Transit
- Some errands can be accomplished by public transportation.
Bikeable
- Some errands can be accomplished on bike.

St Marguerite Bourgeoys Separate School
Elementary: CatholicMassey Street Public School
Elementary: PublicSt Anthony School
Elementary: CatholicLester B Pearson Catholic School
Elementary: CatholicRussell D Barber Public School
Elementary: PublicWilliams Parkway Senior Public School
Elementary: PublicJudith Nyman Secondary School
Secondary: PublicHoly Name of Mary Secondary School
Secondary: CatholicChinguacousy Secondary School
Secondary: PublicCentral Peel Secondary School
Secondary: PublicHarold M. Brathwaite Secondary School
Secondary: PublicNorth Park Secondary School
Secondary: Public-
Clancy's Sports Bar & Grill
456 Vodden St E, Brampton, ON L6S 5Y7 1.6km -
Kirkstyle Inn
Knarsdale, Slaggyford, Brampton CA8 7PB 5438.53km -
Samson Inn
Byways, Gilsland, Brampton CA8 7DR 5426.1km
-
Starbucks
90 Great Lakes Dr, Unit 116, Brampton, ON L6R 2K7 1.58km -
The Jacobite
19 High Cross Street, Brampton CA8 1RP 5422.21km -
Tim Hortons
624 Peter Robertson Boulevard, Brampton, ON L6R 1T5 1.89km
-
New Persona
490 Bramalea Road, Suite B4, Brampton, ON L6T 2H2 2.2km -
GoodLife Fitness
25 Peel Centre Dr, Brampton, ON L6T 3R8 1.96km -
Crunch Fitness Bramalea
25 Kings Cross Road, Brampton, ON L6T 3V5 2.17km
-
North Bramalea Pharmacy
9780 Bramalea Road, Brampton, ON L6S 2P1 1.24km -
Shoppers Drug Mart
25 Great Lakes Dr, Brampton, ON L6R 0J8 1.47km -
Shoppers Drug Mart
980 Central Park Drive, Brampton, ON L6S 3J6 1.76km
-
Popular Pizza
860 North Park Drive, Brampton, ON L6S 4N5 0.55km -
Latinito Empanadas
860 N Park Drive, Brampton, ON L6S 4N5 0.56km -
First Friends
860 North Park Drive, Brampton, ON L6S 4N5 0.59km
-
Trinity Common Mall
210 Great Lakes Drive, Brampton, ON L6R 2K7 1.91km -
Bramalea City Centre
25 Peel Centre Drive, Brampton, ON L6T 3R5 2.17km -
Centennial Mall
227 Vodden Street E, Brampton, ON L6V 1N2 3.06km
-
Sobeys
930 N Park Drive, Brampton, ON L6S 3Y5 0.71km -
Foodland
456 Vodden Street E, Brampton, ON L6S 5Y7 1.64km -
Metro
20 Great Lakes Drive, Brampton, ON L6R 2K7 1.66km
-
Lcbo
80 Peel Centre Drive, Brampton, ON L6T 4G8 2.34km -
LCBO
170 Sandalwood Pky E, Brampton, ON L6Z 1Y5 4.21km -
LCBO Orion Gate West
545 Steeles Ave E, Brampton, ON L6W 4S2 5.91km
-
William's Parkway Shell
1235 Williams Pky, Brampton, ON L6S 4S4 0.35km -
Shell Canada Products Limited
1235 Williams Pky, Brampton, ON L6S 4S4 0.35km -
Shell
5 Great Lakes Drive, Brampton, ON L6R 2S5 1.48km
-
SilverCity Brampton Cinemas
50 Great Lakes Drive, Brampton, ON L6R 2K7 2.1km -
Rose Theatre Brampton
1 Theatre Lane, Brampton, ON L6V 0A3 4.72km -
Garden Square
12 Main Street N, Brampton, ON L6V 1N6 4.83km
-
Brampton Library
150 Central Park Dr, Brampton, ON L6T 1B4 2.32km -
Brampton Library, Springdale Branch
10705 Bramalea Rd, Brampton, ON L6R 0C1 3.74km -
Brampton Library - Four Corners Branch
65 Queen Street E, Brampton, ON L6W 3L6 4.64km
-
William Osler Hospital
Bovaird Drive E, Brampton, ON 1.93km -
Brampton Civic Hospital
2100 Bovaird Drive, Brampton, ON L6R 3J7 1.86km -
No Wait Walk-in
860 North Park Drive, Unit 5, Brampton, ON L6S 4N5 0.56km
-
Chinguacousy Park
Central Park Dr (at Queen St. E), Brampton ON L6S 6G7 1.56km -
Gage Park
2 Wellington St W (at Wellington St. E), Brampton ON L6Y 4R2 5.1km -
Humber Valley Parkette
282 Napa Valley Ave, Vaughan ON 13.71km
-
CIBC
380 Bovaird Dr E, Brampton ON L6Z 2S6 3.3km -
TD Canada Trust ATM
10655 Bramalea Rd, Brampton ON L6R 3P4 3.49km -
Scotiabank
66 Quarry Edge Dr (at Bovaird Dr.), Brampton ON L6V 4K2 3.99km
- 4 bath
- 4 bed
- 2000 sqft
92 Softneedle Avenue, Brampton, Ontario • L6R 1L2 • Sandringham-Wellington





















