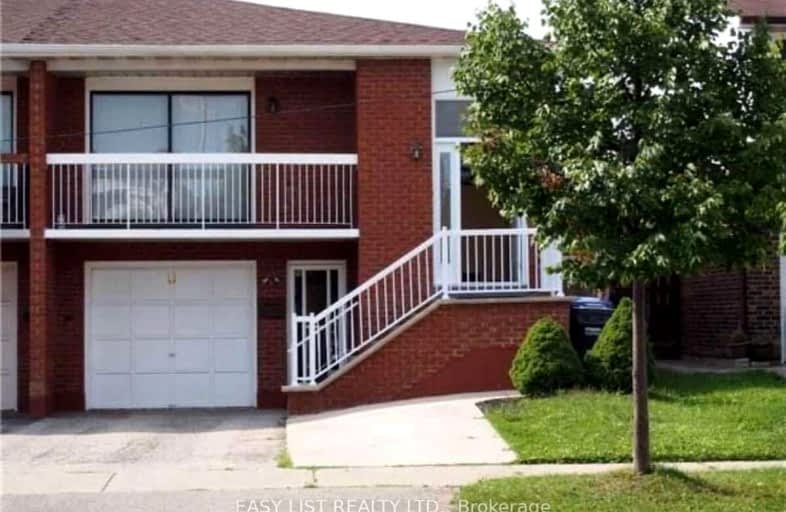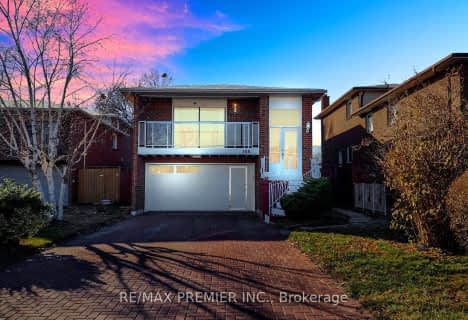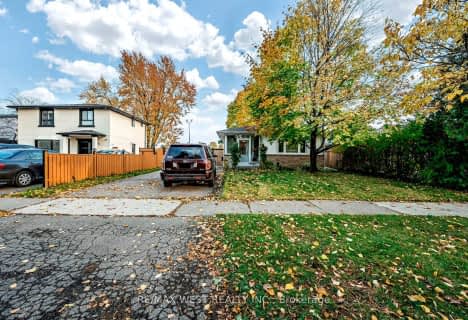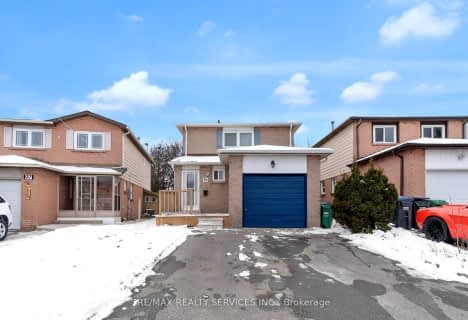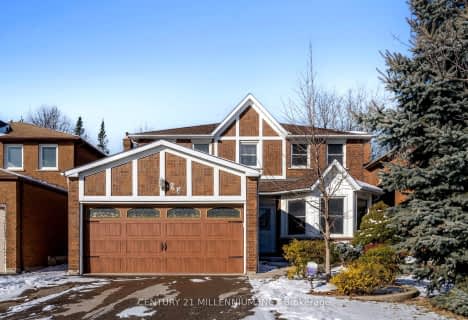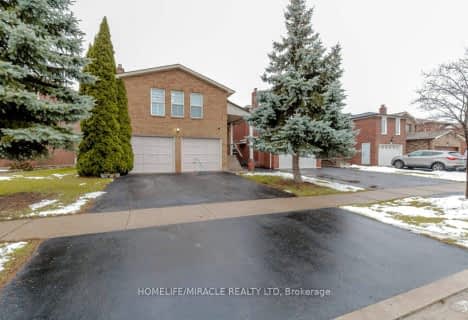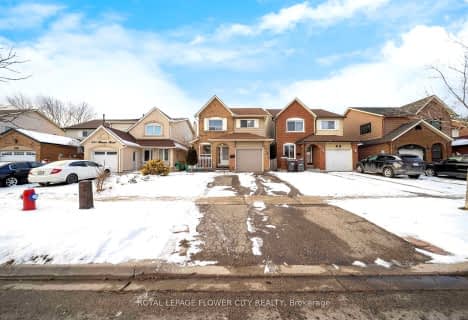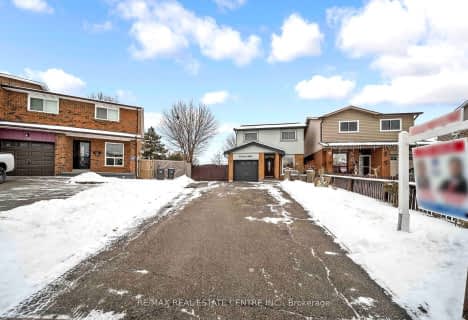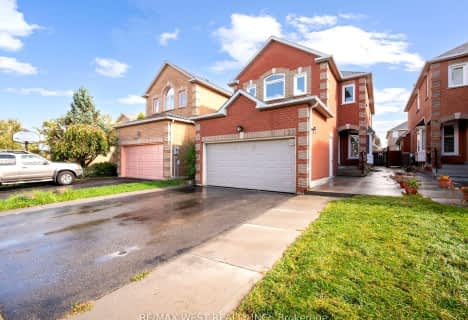Somewhat Walkable
- Some errands can be accomplished on foot.
Good Transit
- Some errands can be accomplished by public transportation.
Bikeable
- Some errands can be accomplished on bike.

St Cecilia Elementary School
Elementary: CatholicWestervelts Corners Public School
Elementary: PublicÉcole élémentaire Carrefour des Jeunes
Elementary: PublicSt Anne Separate School
Elementary: CatholicSir John A. Macdonald Senior Public School
Elementary: PublicKingswood Drive Public School
Elementary: PublicArchbishop Romero Catholic Secondary School
Secondary: CatholicCentral Peel Secondary School
Secondary: PublicCardinal Leger Secondary School
Secondary: CatholicHeart Lake Secondary School
Secondary: PublicNorth Park Secondary School
Secondary: PublicNotre Dame Catholic Secondary School
Secondary: Catholic-
Manor Hill Park
Ontario 15.19km -
Centennial Park
156 Centennial Park Rd, Etobicoke ON M9C 5N3 16.01km -
Hewick Meadows
Mississauga Rd. & 403, Mississauga ON 16.37km
-
TD Bank Financial Group
130 Brickyard Way, Brampton ON L6V 4N1 0.5km -
Gmr Holdings
4 Horsham St, Brampton ON L6X 3R5 1.05km -
RBC Royal Bank
235 Queen St E (at Kennedy Rd.), Brampton ON L6W 2B5 2.08km
- 3 bath
- 3 bed
- 1500 sqft
138 Calm Waters Crescent North, Brampton, Ontario • L6V 4S2 • Madoc
- 3 bath
- 4 bed
- 2500 sqft
64 Edenbrook Hill Drive, Brampton, Ontario • L7A 2N5 • Fletcher's Meadow
