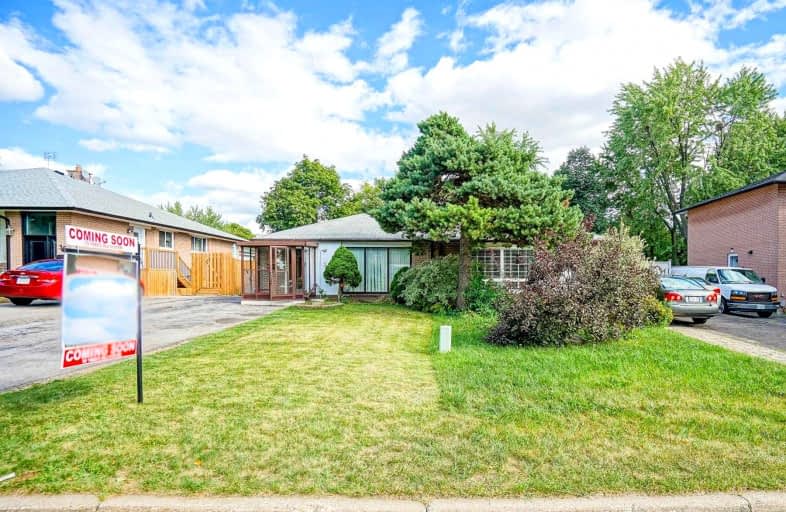
Birchbank Public School
Elementary: Public
0.91 km
Aloma Crescent Public School
Elementary: Public
0.38 km
Dorset Drive Public School
Elementary: Public
0.72 km
Cardinal Newman Catholic School
Elementary: Catholic
1.23 km
St John Fisher Separate School
Elementary: Catholic
0.56 km
Balmoral Drive Senior Public School
Elementary: Public
0.63 km
Judith Nyman Secondary School
Secondary: Public
3.16 km
Holy Name of Mary Secondary School
Secondary: Catholic
2.69 km
Chinguacousy Secondary School
Secondary: Public
3.47 km
Bramalea Secondary School
Secondary: Public
0.53 km
Turner Fenton Secondary School
Secondary: Public
4.18 km
St Thomas Aquinas Secondary School
Secondary: Catholic
3.09 km














