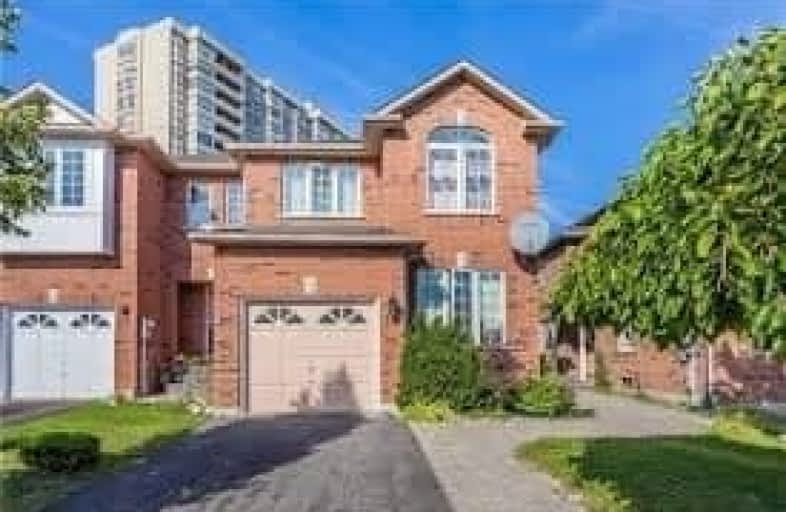
St Kevin School
Elementary: Catholic
0.56 km
Pauline Vanier Catholic Elementary School
Elementary: Catholic
1.18 km
Fletcher's Creek Senior Public School
Elementary: Public
0.32 km
Derry West Village Public School
Elementary: Public
1.79 km
William G. Davis Senior Public School
Elementary: Public
1.69 km
Cherrytree Public School
Elementary: Public
0.34 km
Peel Alternative North
Secondary: Public
2.56 km
Peel Alternative North ISR
Secondary: Public
2.58 km
St Augustine Secondary School
Secondary: Catholic
2.94 km
Cardinal Leger Secondary School
Secondary: Catholic
3.59 km
Brampton Centennial Secondary School
Secondary: Public
2.02 km
Turner Fenton Secondary School
Secondary: Public
2.22 km
