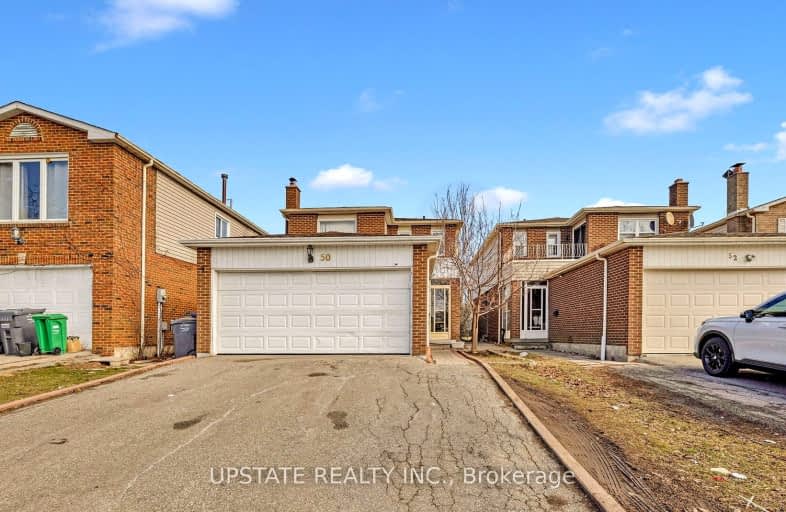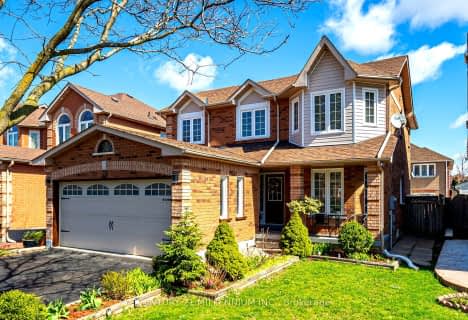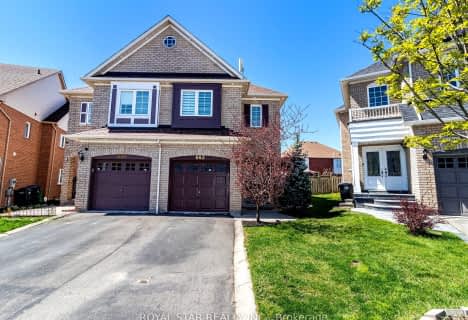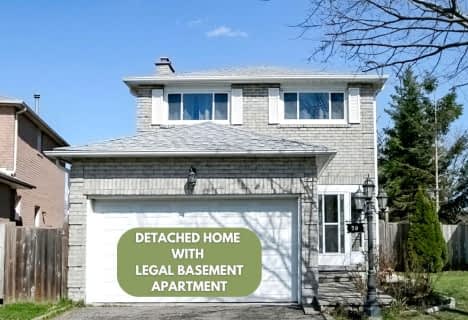Very Walkable
- Most errands can be accomplished on foot.
Excellent Transit
- Most errands can be accomplished by public transportation.
Bikeable
- Some errands can be accomplished on bike.

St Brigid School
Elementary: CatholicSt Kevin School
Elementary: CatholicBishop Francis Allen Catholic School
Elementary: CatholicRay Lawson
Elementary: PublicMorton Way Public School
Elementary: PublicHickory Wood Public School
Elementary: PublicPeel Alternative North
Secondary: PublicPeel Alternative North ISR
Secondary: PublicSt Augustine Secondary School
Secondary: CatholicCardinal Leger Secondary School
Secondary: CatholicBrampton Centennial Secondary School
Secondary: PublicTurner Fenton Secondary School
Secondary: Public-
Lake Aquitaine Park
2750 Aquitaine Ave, Mississauga ON L5N 3S6 7.76km -
Chinguacousy Park
Central Park Dr (at Queen St. E), Brampton ON L6S 6G7 7.78km -
Staghorn Woods Park
855 Ceremonial Dr, Mississauga ON 8.13km
-
TD Bank Financial Group
96 Clementine Dr, Brampton ON L6Y 0L8 1.67km -
RBC Royal Bank
209 County Court Blvd (Hurontario & county court), Brampton ON L6W 4P5 1.81km -
RBC Royal Bank
9495 Mississauga Rd, Brampton ON L6X 0Z8 5.52km
- 2 bath
- 3 bed
- 1500 sqft
57 Elizabeth Street South, Brampton, Ontario • L6Y 1R2 • Downtown Brampton
- 5 bath
- 4 bed
30 Rollingwood Drive, Brampton, Ontario • L6Y 4Z7 • Fletcher's Creek South
- 4 bath
- 4 bed
- 2500 sqft
40 O'hara Place, Brampton, Ontario • L6Y 3R8 • Fletcher's Creek South
- 4 bath
- 4 bed
- 2000 sqft
10 Hedgerow Avenue, Brampton, Ontario • L6Y 3C6 • Fletcher's Creek South
- 4 bath
- 3 bed
- 2000 sqft
20 Kesteven Crescent, Brampton, Ontario • L6W 4E1 • Fletcher's Creek South
- 4 bath
- 4 bed
- 2000 sqft
20 Preakness Court, Brampton, Ontario • L6Y 4G3 • Fletcher's Creek South
- 5 bath
- 4 bed
- 2000 sqft
45 Sunley Crescent West, Brampton, Ontario • L6Y 5B8 • Fletcher's West
- 3 bath
- 3 bed
- 1500 sqft
4 Mill Street South, Brampton, Ontario • L6Y 1S3 • Downtown Brampton





















