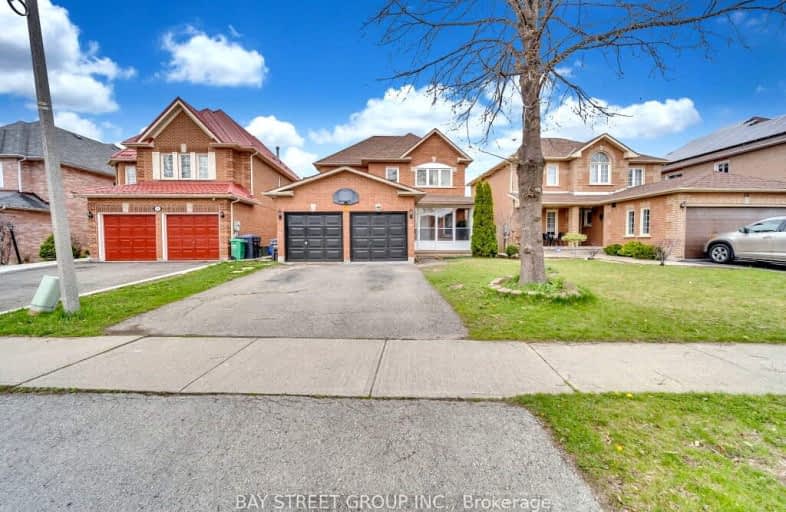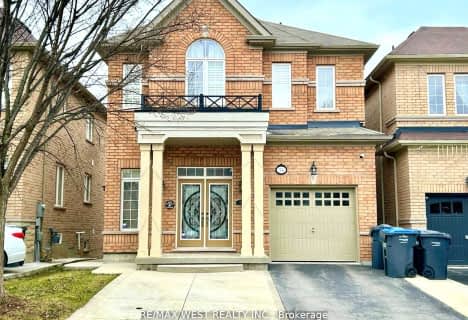Car-Dependent
- Most errands require a car.
Some Transit
- Most errands require a car.
Somewhat Bikeable
- Most errands require a car.

St Brigid School
Elementary: CatholicSt Monica Elementary School
Elementary: CatholicQueen Street Public School
Elementary: PublicCopeland Public School
Elementary: PublicSir William Gage Middle School
Elementary: PublicChurchville P.S. Elementary School
Elementary: PublicArchbishop Romero Catholic Secondary School
Secondary: CatholicÉcole secondaire Jeunes sans frontières
Secondary: PublicSt Augustine Secondary School
Secondary: CatholicCardinal Leger Secondary School
Secondary: CatholicBrampton Centennial Secondary School
Secondary: PublicDavid Suzuki Secondary School
Secondary: Public-
Danville Park
6525 Danville Rd, Mississauga ON 7.36km -
Chinguacousy Park
Central Park Dr (at Queen St. E), Brampton ON L6S 6G7 7.86km -
Lake Aquitaine Park
2750 Aquitaine Ave, Mississauga ON L5N 3S6 8.34km
-
TD Bank Financial Group
130 Brickyard Way, Brampton ON L6V 4N1 4.46km -
RBC Royal Bank
10098 McLaughlin Rd, Brampton ON L7A 2X6 4.77km -
CIBC
380 Bovaird Dr E, Brampton ON L6Z 2S6 5.96km
- 4 bath
- 4 bed
- 2000 sqft
20 Preakness Court, Brampton, Ontario • L6Y 4G3 • Fletcher's Creek South
- 5 bath
- 4 bed
- 2000 sqft
45 Sunley Crescent West, Brampton, Ontario • L6Y 5B8 • Fletcher's West
- 3 bath
- 3 bed
- 1500 sqft
4 Mill Street South, Brampton, Ontario • L6Y 1S3 • Downtown Brampton





















