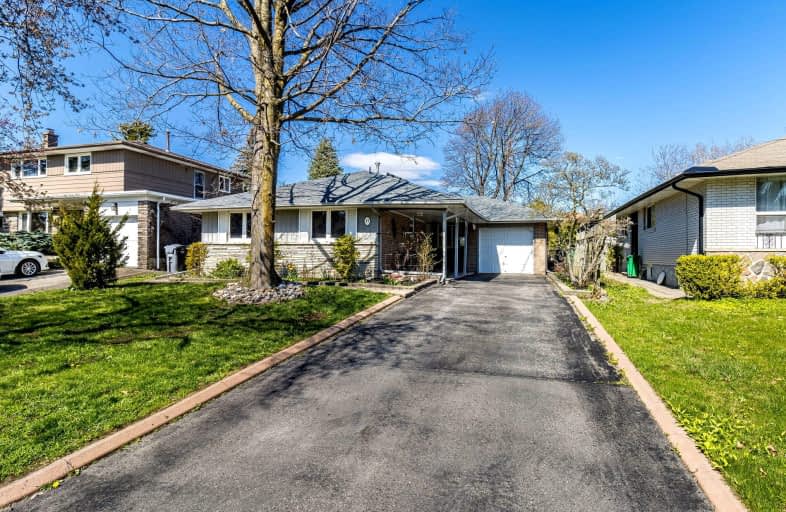Very Walkable
- Most errands can be accomplished on foot.
80
/100
Good Transit
- Some errands can be accomplished by public transportation.
59
/100
Very Bikeable
- Most errands can be accomplished on bike.
70
/100

Helen Wilson Public School
Elementary: Public
0.69 km
St Mary Elementary School
Elementary: Catholic
0.60 km
McHugh Public School
Elementary: Public
1.18 km
Parkway Public School
Elementary: Public
1.32 km
Sir Winston Churchill Public School
Elementary: Public
0.30 km
Centennial Senior Public School
Elementary: Public
1.55 km
Peel Alternative North
Secondary: Public
1.52 km
Archbishop Romero Catholic Secondary School
Secondary: Catholic
1.02 km
Peel Alternative North ISR
Secondary: Public
1.55 km
Central Peel Secondary School
Secondary: Public
1.38 km
Cardinal Leger Secondary School
Secondary: Catholic
0.34 km
Brampton Centennial Secondary School
Secondary: Public
2.18 km
-
Chinguacousy Park
Central Park Dr (at Queen St. E), Brampton ON L6S 6G7 4.71km -
Staghorn Woods Park
855 Ceremonial Dr, Mississauga ON 10.9km -
Lake Aquitaine Park
2750 Aquitaine Ave, Mississauga ON L5N 3S6 11.03km
-
TD Bank Financial Group
130 Brickyard Way, Brampton ON L6V 4N1 2.99km -
CIBC
60 Peel Centre Dr (btwn Queen & Dixie), Brampton ON L6T 4G8 3.39km -
CIBC
380 Bovaird Dr E, Brampton ON L6Z 2S6 4.03km













