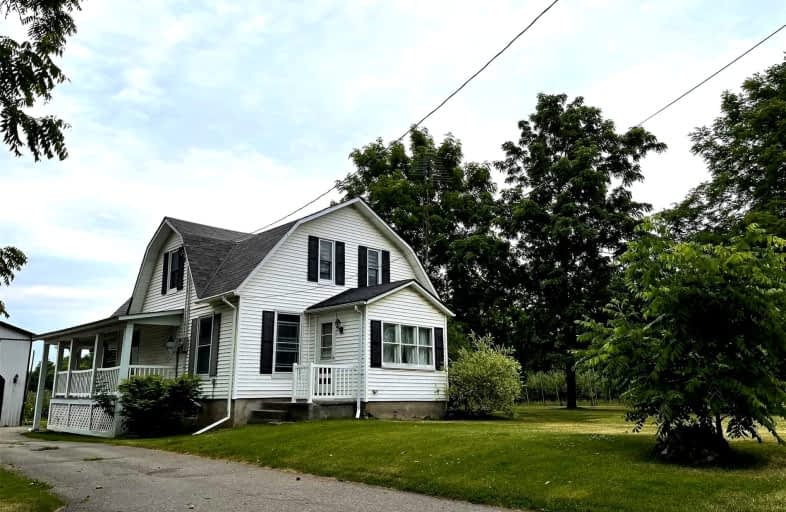Car-Dependent
- Almost all errands require a car.
0
/100
Somewhat Bikeable
- Most errands require a car.
26
/100

Orono Public School
Elementary: Public
4.28 km
The Pines Senior Public School
Elementary: Public
3.50 km
Vincent Massey Public School
Elementary: Public
4.76 km
John M James School
Elementary: Public
3.49 km
Harold Longworth Public School
Elementary: Public
3.46 km
Duke of Cambridge Public School
Elementary: Public
4.66 km
Centre for Individual Studies
Secondary: Public
4.60 km
Clarke High School
Secondary: Public
3.44 km
Holy Trinity Catholic Secondary School
Secondary: Catholic
11.49 km
Clarington Central Secondary School
Secondary: Public
6.44 km
Bowmanville High School
Secondary: Public
4.58 km
St. Stephen Catholic Secondary School
Secondary: Catholic
4.92 km
-
John M James Park
Guildwood Dr, Bowmanville ON 3.5km -
Orono Park: Address, Phone Number
Clarington ON 3.6km -
Barley Park
Clarington ON 4.62km
-
TD Bank Financial Group
570 Longworth Ave, Bowmanville ON L1C 0H4 4.05km -
BMO Bank of Montreal
243 King St E, Bowmanville ON L1C 3X1 4.62km -
TD Bank Financial Group
188 King St E, Bowmanville ON L1C 1P1 4.95km


