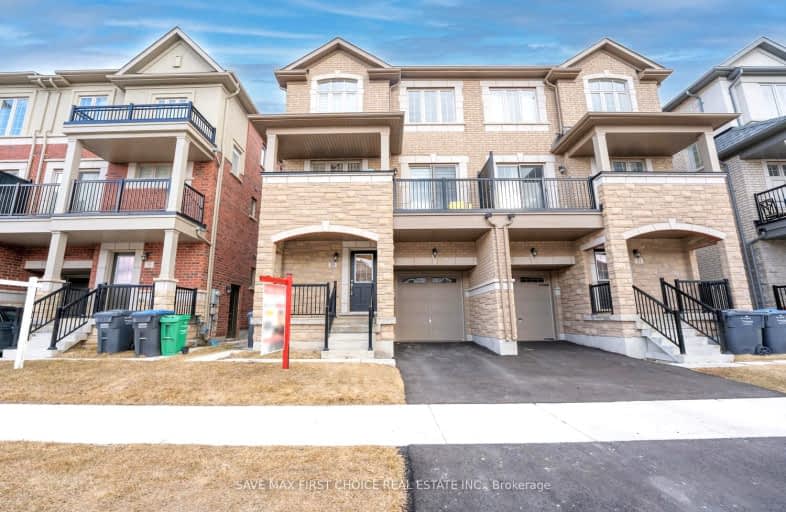Somewhat Walkable
- Some errands can be accomplished on foot.
Some Transit
- Most errands require a car.
Bikeable
- Some errands can be accomplished on bike.

Our Lady of Peace School
Elementary: CatholicSt Monica Elementary School
Elementary: CatholicNorthwood Public School
Elementary: PublicQueen Street Public School
Elementary: PublicSir William Gage Middle School
Elementary: PublicChurchville P.S. Elementary School
Elementary: PublicArchbishop Romero Catholic Secondary School
Secondary: CatholicSt Augustine Secondary School
Secondary: CatholicCardinal Leger Secondary School
Secondary: CatholicBrampton Centennial Secondary School
Secondary: PublicSt. Roch Catholic Secondary School
Secondary: CatholicDavid Suzuki Secondary School
Secondary: Public-
Keenan's Irish Pub
550 Queen Street W, Unit 9 & 10, Brampton, ON L6T 1.19km -
Wanda Food and Drink
305 Charolais Boulevard, Unit 2, Brampton, ON L6Y 2R2 2.15km -
Iggy's Grill Bar Patio at Lionhead
8525 Mississauga Road, Brampton, ON L6Y 0C1 2.25km
-
Starbucks
65 Dusk Drive, Unit 1, Brampton, ON L6Y 0H7 0.92km -
Little London Cafe
20 Polonia Avenue, Brampton, ON L6Y 0K9 2.33km -
Tim Hortons
90 Clementine Drive, Brampton, ON L6Y 5M3 2.43km
-
Fuzion Fitness
20 Polonia Avenue, Unit 107, Brampton, ON L6Y 0K9 2.32km -
Total Body Fitness
75 Rosedale Avenue W, Unit 1, Brampton, ON L6X 4H4 2.91km -
Orangetheory Fitness
8275 Financial Drive, Brampton, ON L6Y 5G8 2.9km
-
Shoppers Drug Mart
8965 Chinguacousy Road, Brampton, ON L6Y 0J2 0.67km -
Dusk I D A Pharmacy
55 Dusk Drive, Brampton, ON L6Y 5Z6 0.84km -
Shoppers Drug Mart
520 Charolais Blvd, Brampton, ON L6Y 0R5 1.68km
-
Tummy Fillers
Brampton, ON L6Y 0Z3 0.62km -
Sunrise Caribbean Restaurant
8970 Chinguacousy Road, Unit 1, Brampton, ON L6Y 5X6 0.66km -
Quik Chik
8970 Chinguacousy Road, Brampton, ON L6Y 0J2 0.65km
-
Shoppers World Brampton
56-499 Main Street S, Brampton, ON L6Y 1N7 3.34km -
Kennedy Square Mall
50 Kennedy Rd S, Brampton, ON L6W 3E7 4.28km -
Centennial Mall
227 Vodden Street E, Brampton, ON L6V 1N2 4.9km
-
Chinguacousy Park
Central Park Dr (at Queen St. E), Brampton ON L6S 6G7 8.32km -
Lake Aquitaine Park
2750 Aquitaine Ave, Mississauga ON L5N 3S6 8.35km -
Staghorn Woods Park
855 Ceremonial Dr, Mississauga ON 10.19km
-
Scotiabank
8974 Chinguacousy Rd, Brampton ON L6Y 5X6 0.66km -
TD Bank Financial Group
96 Clementine Dr, Brampton ON L6Y 0L8 2.45km -
RBC Royal Bank
9495 Mississauga Rd, Brampton ON L6X 0Z8 3.09km
- 4 bath
- 4 bed
- 1500 sqft
180 Tiller Trail, Brampton, Ontario • L6X 4S8 • Fletcher's Creek Village
- 2 bath
- 3 bed
- 1100 sqft
76 Flowertown Avenue, Brampton, Ontario • L6X 2K7 • Northwood Park














