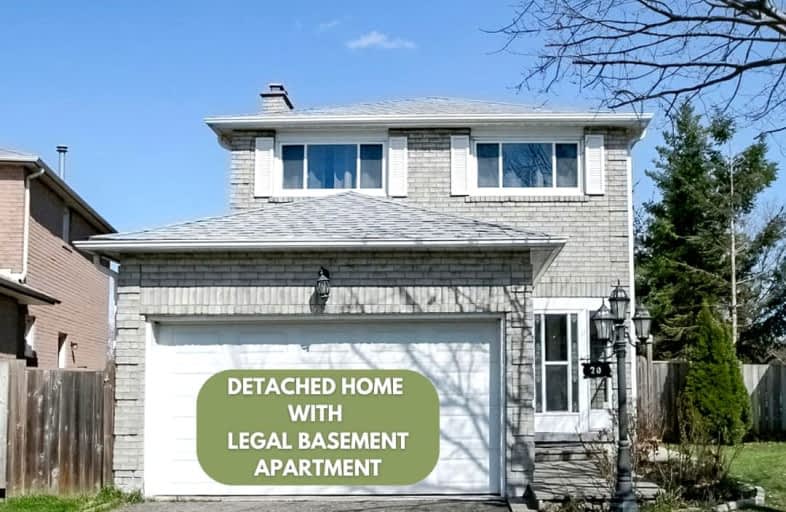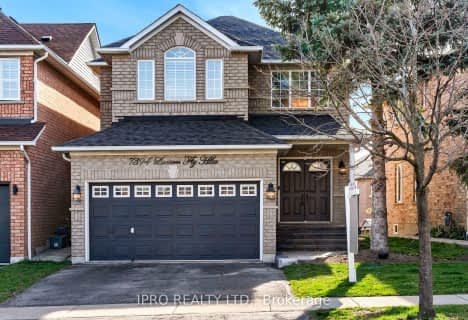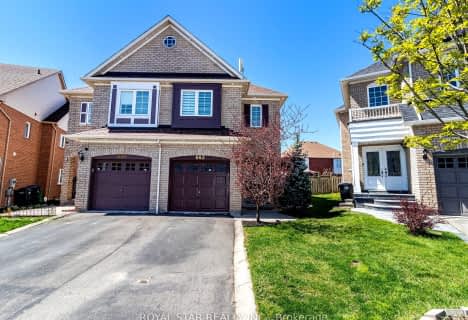Car-Dependent
- Most errands require a car.
Good Transit
- Some errands can be accomplished by public transportation.
Somewhat Bikeable
- Most errands require a car.

St Kevin School
Elementary: CatholicPauline Vanier Catholic Elementary School
Elementary: CatholicFletcher's Creek Senior Public School
Elementary: PublicDerry West Village Public School
Elementary: PublicWilliam G. Davis Senior Public School
Elementary: PublicCherrytree Public School
Elementary: PublicPeel Alternative North
Secondary: PublicPeel Alternative North ISR
Secondary: PublicBrampton Centennial Secondary School
Secondary: PublicMississauga Secondary School
Secondary: PublicSt Marcellinus Secondary School
Secondary: CatholicTurner Fenton Secondary School
Secondary: Public-
Staghorn Woods Park
855 Ceremonial Dr, Mississauga ON 6.84km -
Fairwind Park
181 Eglinton Ave W, Mississauga ON L5R 0E9 7.47km -
Chinguacousy Park
Central Park Dr (at Queen St. E), Brampton ON L6S 6G7 7.51km
-
RBC Royal Bank
25 Milverton Dr, Mississauga ON L5R 3G2 5.28km -
TD Bank Financial Group
20 Milverton Dr, Mississauga ON L5R 3G2 5.35km -
CIBC
60 Peel Centre Dr (btwn Queen & Dixie), Brampton ON L6T 4G8 6.28km
- 5 bath
- 4 bed
30 Rollingwood Drive, Brampton, Ontario • L6Y 4Z7 • Fletcher's Creek South
- 2 bath
- 3 bed
- 1500 sqft
25 Caledon Crescent, Brampton, Ontario • L6W 1C6 • Brampton East
- 4 bath
- 4 bed
- 2000 sqft
34 Windmill Boulevard, Brampton, Ontario • L6Y 3E4 • Fletcher's Creek South
- 4 bath
- 4 bed
- 2000 sqft
20 Preakness Court, Brampton, Ontario • L6Y 4G3 • Fletcher's Creek South
- 4 bath
- 4 bed
- 1500 sqft
485 Meadowridge Court, Mississauga, Ontario • L5W 0E8 • Meadowvale Village
- 4 bath
- 4 bed
- 2000 sqft
7459 St. Barbara Boulevard, Mississauga, Ontario • L5W 0G3 • Meadowvale Village
- 4 bath
- 4 bed
- 2000 sqft
45 Lennon Trail, Brampton, Ontario • L6Y 5P7 • Fletcher's Creek South






















