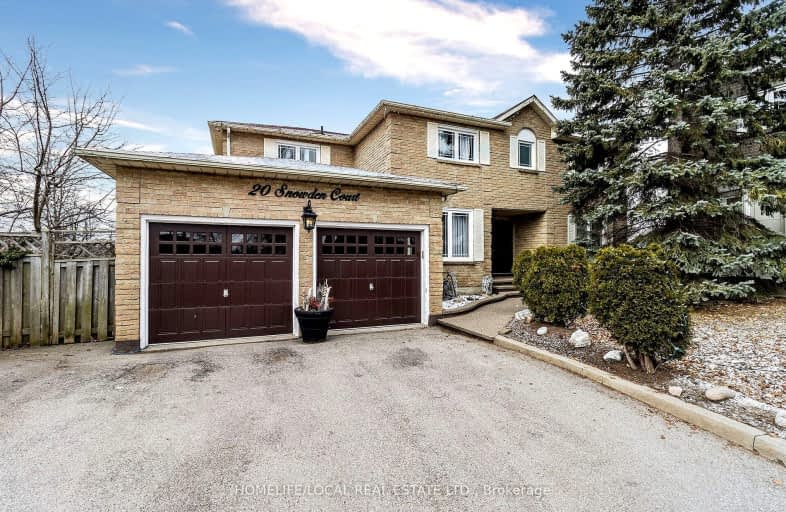Somewhat Walkable
- Some errands can be accomplished on foot.
Good Transit
- Some errands can be accomplished by public transportation.
Somewhat Bikeable
- Most errands require a car.

St Kevin School
Elementary: CatholicPauline Vanier Catholic Elementary School
Elementary: CatholicFletcher's Creek Senior Public School
Elementary: PublicDerry West Village Public School
Elementary: PublicWilliam G. Davis Senior Public School
Elementary: PublicCherrytree Public School
Elementary: PublicPeel Alternative North
Secondary: PublicPeel Alternative North ISR
Secondary: PublicBrampton Centennial Secondary School
Secondary: PublicMississauga Secondary School
Secondary: PublicSt Marcellinus Secondary School
Secondary: CatholicTurner Fenton Secondary School
Secondary: Public-
Fionn MacCool's
11 Ray Lawson Blvd, Brampton, ON L6Y 5L8 0.44km -
Don Cherry's Sports Grill
500 Ray Lawson Boulevard, Brampton, ON L6Y 5B3 1.09km -
Chuck's Roadhouse Bar & Grill
1 Steeles Avenue E, Brampton, ON L6W 4J4 1.54km
-
McDonald's
7690 Hurontario Street, Brampton, ON L6Y 5B5 0.52km -
Tim Hortons
202 County Court Boulevard, Brampton, ON L6W 4K7 0.55km -
Starbucks
7700 Hurontario Street, Brampton, ON L6Y 5B5 0.72km
-
Fit4Less
499 Main Street, Brampton, ON L6Y 1N7 1.82km -
LA Fitness
539 Steeles Avenue East, Brampton, ON L6W 4S2 2.45km -
Orangetheory Fitness Brampton
35 Resolution Dr, Ste J08, Brampton, ON L6W 0A6 2.97km
-
Rexall
499 Main Street S, Brampton, ON L6Y 1N7 1.69km -
Rexall
545 Steeles Avenue W, Unit A01, Brampton, ON L6Y 4E7 1.74km -
Derry Village IDA Pharmacy and Medical Centre
7070 S Barbara Boulevard, Suite 2, Mississauga, ON L5W 0E6 1.59km
-
Super Five Foods O-A Vita Pita
17 Ray Lawson Blvd, Brampton, ON L6Y 5L8 0.39km -
Desi Shawarma
17 Ray Lawson Boulevard, Suite 2, Brampton, ON L6Y 5L7 0.4km -
Super Choice Pizza
17 Ray Lawson Boulevard, Unit 10, Brampton, ON L6Y 3L4 0.41km
-
Derry Village Square
7070 St Barbara Boulevard, Mississauga, ON L5W 0E6 1.82km -
Shoppers World Brampton
56-499 Main Street S, Brampton, ON L6Y 1N7 1.82km -
Kennedy Square Mall
50 Kennedy Rd S, Brampton, ON L6W 3E7 4.22km
-
Longo's
7700 Hurontario Street, Brampton, ON L6Y 4M3 0.51km -
Indian Punjabi Bazaar
499 Ray Lawson Blvd, Brampton, ON L6Y 0N2 1.08km -
Subzi Mandi
515 Ray Lawson Boulevard, Brampton, ON L6Y 3T5 1.23km
-
LCBO Orion Gate West
545 Steeles Ave E, Brampton, ON L6W 4S2 2.57km -
LCBO
5925 Rodeo Drive, Mississauga, ON L5R 5.32km -
Lcbo
80 Peel Centre Drive, Brampton, ON L6T 4G8 6.45km
-
Master Mechanic
7890 Hurontario Street, Brampton, ON L6V 3N2 1.2km -
Petro V Plus
7890 Hurontario St, Brampton, ON L6Y 0C7 1.2km -
Husky
6990 Hurontario Street, Mississauga, ON L5W 1N5 1.65km
-
Cineplex Cinemas Courtney Park
110 Courtney Park Drive, Mississauga, ON L5T 2Y3 3.09km -
Garden Square
12 Main Street N, Brampton, ON L6V 1N6 4.67km -
Rose Theatre Brampton
1 Theatre Lane, Brampton, ON L6V 0A3 4.78km
-
Courtney Park Public Library
730 Courtneypark Drive W, Mississauga, ON L5W 1L9 3.5km -
Brampton Library - Four Corners Branch
65 Queen Street E, Brampton, ON L6W 3L6 4.67km -
Frank McKechnie Community Centre
310 Bristol Road E, Mississauga, ON L4Z 3V5 6.92km
-
Fusion Hair Therapy
33 City Centre Drive, Suite 680, Mississauga, ON L5B 2N5 9.43km -
Apple Tree Medical Clinic
545 Steeles Avenue W, Brampton, ON L6Y 4E7 1.75km -
Prime Urgent Care Clinic
7070 Mclaughlin Road, Mississauga, ON L5W 1W7 1.98km
-
Fairwind Park
181 Eglinton Ave W, Mississauga ON L5R 0E9 7.59km -
Lake Aquitaine Park
2750 Aquitaine Ave, Mississauga ON L5N 3S6 7.83km -
Chinguacousy Park
Central Park Dr (at Queen St. E), Brampton ON L6S 6G7 7.89km
-
Scotiabank
8974 Chinguacousy Rd, Brampton ON L6Y 5X6 4.85km -
TD Bank Financial Group
728 Bristol Rd W (at Mavis Rd.), Mississauga ON L5R 4A3 7.03km -
Scotiabank
9483 Mississauga Rd, Brampton ON L6X 0Z8 7.52km
- 4 bath
- 4 bed
- 2000 sqft
54 Ferguson Place, Brampton, Ontario • L6Y 2S9 • Fletcher's West
- 4 bath
- 4 bed
- 3000 sqft
7161 Appletree Lane, Mississauga, Ontario • L5W 1W5 • Meadowvale Village
- 5 bath
- 4 bed
- 2500 sqft
12 Sugar Creek Lane, Brampton, Ontario • L6W 3X6 • Fletcher's Creek South
- 4 bath
- 4 bed
- 2500 sqft
79 Turtlecreek Boulevard, Brampton, Ontario • L6W 3Y2 • Fletcher's Creek South
- 3 bath
- 4 bed
- 1500 sqft
35 Bartley Bull Parkway, Brampton, Ontario • L6W 2J3 • Brampton East
- 5 bath
- 4 bed
- 3000 sqft
7346 Lantern Fly Hollow, Mississauga, Ontario • L5W 1J8 • Meadowvale Village













