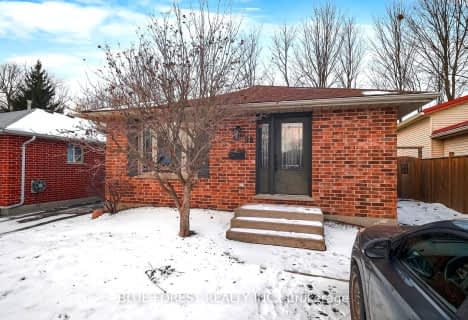Car-Dependent
- Most errands require a car.
35
/100
Some Transit
- Most errands require a car.
38
/100
Somewhat Bikeable
- Most errands require a car.
36
/100

Holy Family Elementary School
Elementary: Catholic
0.54 km
St Robert Separate School
Elementary: Catholic
1.48 km
Bonaventure Meadows Public School
Elementary: Public
1.54 km
Princess AnneFrench Immersion Public School
Elementary: Public
2.46 km
John P Robarts Public School
Elementary: Public
0.85 km
Lord Nelson Public School
Elementary: Public
1.61 km
Robarts Provincial School for the Deaf
Secondary: Provincial
5.29 km
Robarts/Amethyst Demonstration Secondary School
Secondary: Provincial
5.29 km
Thames Valley Alternative Secondary School
Secondary: Public
4.68 km
B Davison Secondary School Secondary School
Secondary: Public
5.91 km
John Paul II Catholic Secondary School
Secondary: Catholic
5.16 km
Clarke Road Secondary School
Secondary: Public
1.96 km
-
Town Square
2.3km -
Kiwanas Park
Trafalgar St (Thorne Ave), London ON 2.78km -
Fairmont Park
London ON N5W 1N1 3.1km
-
CoinFlip Bitcoin ATM
2190 Dundas St, London ON N5V 1R2 2.11km -
TD Bank Financial Group
2400 Dundas St, London ON 2.32km -
CIBC
380 Clarke Rd (Dundas St.), London ON N5W 6E7 2.41km












