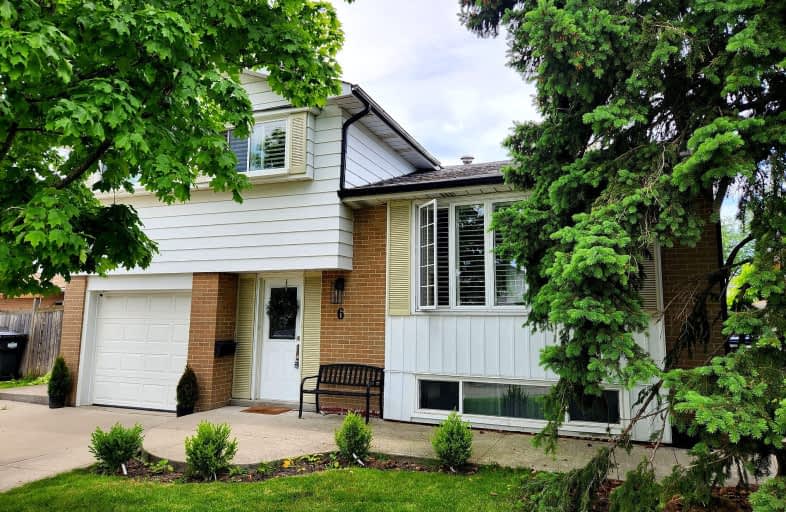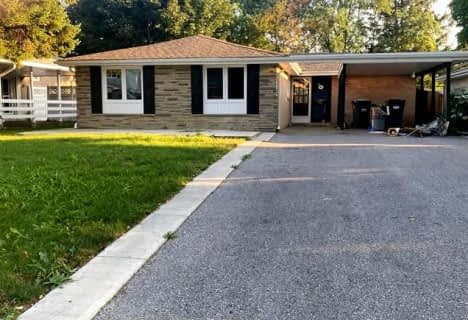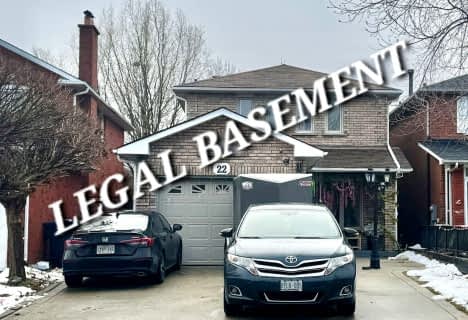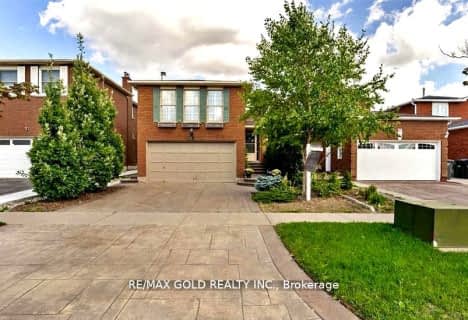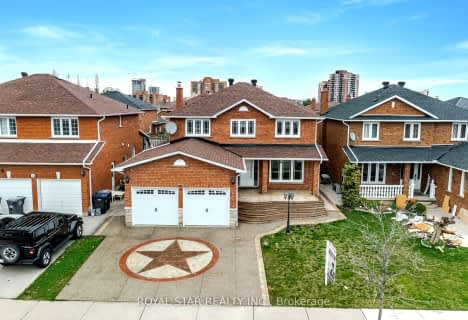Very Walkable
- Most errands can be accomplished on foot.
Good Transit
- Some errands can be accomplished by public transportation.
Bikeable
- Some errands can be accomplished on bike.

Peel Alternative - North Elementary
Elementary: PublicSir Wilfrid Laurier Public School
Elementary: PublicSt Kevin School
Elementary: CatholicParkway Public School
Elementary: PublicSt Francis Xavier Elementary School
Elementary: CatholicWilliam G. Davis Senior Public School
Elementary: PublicPeel Alternative North
Secondary: PublicPeel Alternative North ISR
Secondary: PublicCentral Peel Secondary School
Secondary: PublicCardinal Leger Secondary School
Secondary: CatholicBrampton Centennial Secondary School
Secondary: PublicTurner Fenton Secondary School
Secondary: Public-
Meadowvale Conservation Area
1081 Old Derry Rd W (2nd Line), Mississauga ON L5B 3Y3 5.34km -
Lake Aquitaine Park
2750 Aquitaine Ave, Mississauga ON L5N 3S6 9.95km -
Millers Grove Park
Mississauga ON 11.47km
-
CIBC
380 Bovaird Dr E, Brampton ON L6Z 2S6 6.1km -
RBC Royal Bank
25 Milverton Dr, Mississauga ON L5R 3G2 7.41km -
BMO Bank of Montreal
2000 Argentia Rd, Mississauga ON L5N 1P7 9.99km
- 4 bath
- 4 bed
- 2000 sqft
6 Songsparrow Drive, Brampton, Ontario • L6Y 4A2 • Fletcher's Creek South
- 4 bath
- 4 bed
- 2000 sqft
8 Hummingbird Court, Brampton, Ontario • L6Y 3N7 • Fletcher's Creek South
- 3 bath
- 3 bed
- 5000 sqft
84 Bartley Bull Parkway East, Brampton, Ontario • L6W 2J6 • Brampton East
- 3 bath
- 3 bed
22 Cranberry Crescent, Brampton, Ontario • L6Y 4P7 • Fletcher's Creek South
- 3 bath
- 4 bed
- 1500 sqft
35 Bartley Bull Parkway, Brampton, Ontario • L6W 2J3 • Brampton East
- 3 bath
- 4 bed
36 Windmill Boulevard, Brampton, Ontario • L6Y 3E4 • Fletcher's Creek South
- 4 bath
- 4 bed
- 2000 sqft
10 Hedgerow Avenue, Brampton, Ontario • L6Y 3C6 • Fletcher's Creek South
