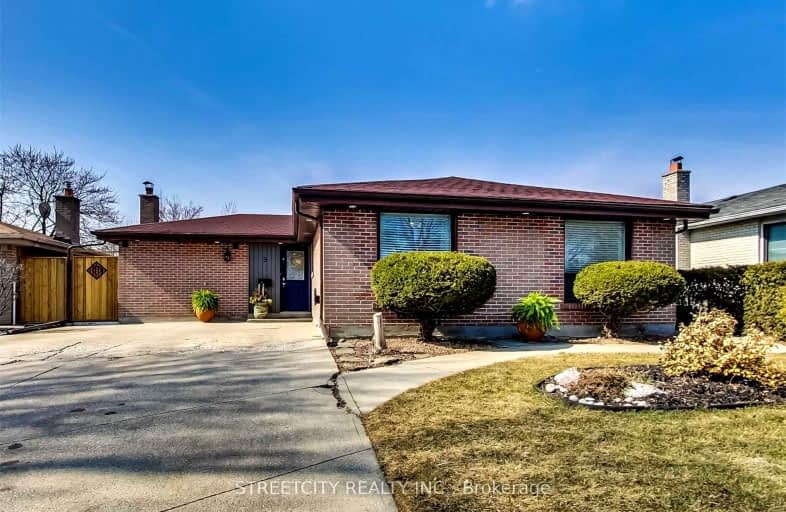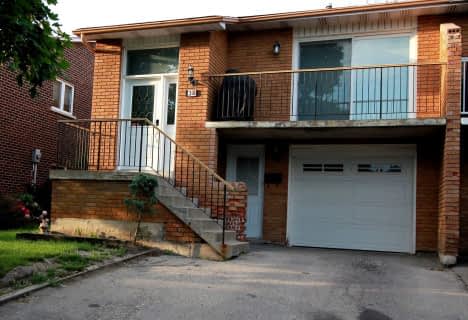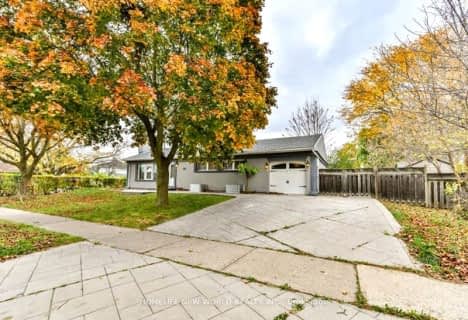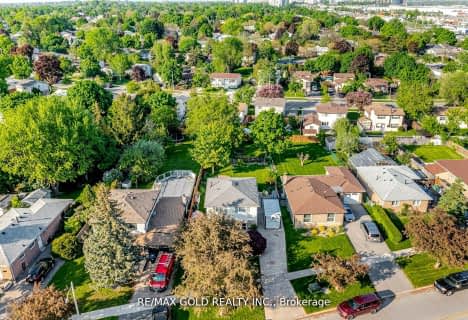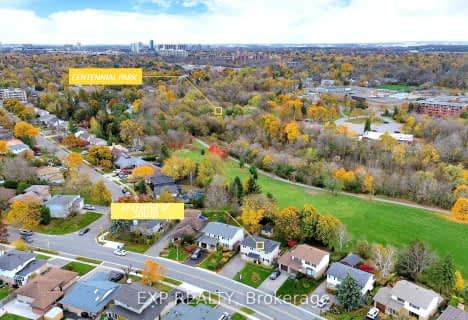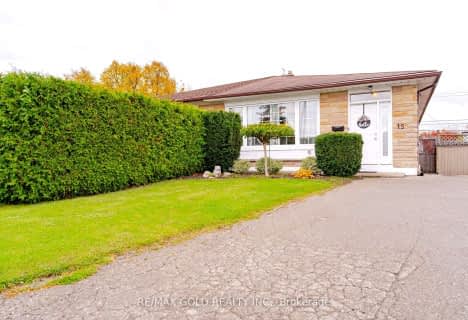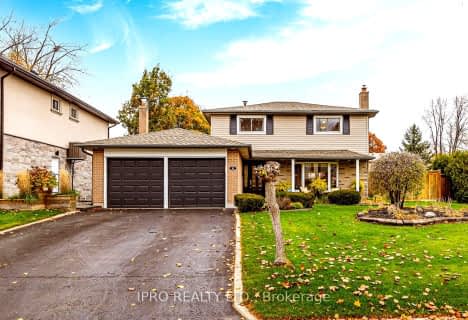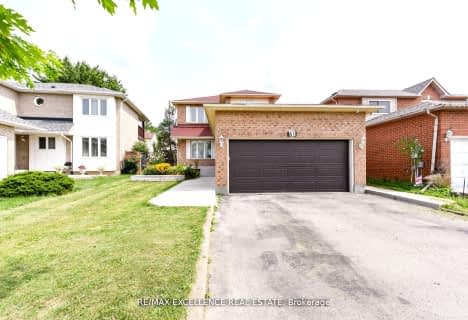
Peel Alternative - North Elementary
Elementary: PublicHelen Wilson Public School
Elementary: PublicSir Wilfrid Laurier Public School
Elementary: PublicParkway Public School
Elementary: PublicSt Francis Xavier Elementary School
Elementary: CatholicWilliam G. Davis Senior Public School
Elementary: PublicPeel Alternative North
Secondary: PublicPeel Alternative North ISR
Secondary: PublicCentral Peel Secondary School
Secondary: PublicCardinal Leger Secondary School
Secondary: CatholicBrampton Centennial Secondary School
Secondary: PublicTurner Fenton Secondary School
Secondary: Public-
Chinguacousy Park
Central Park Dr (at Queen St. E), Brampton ON L6S 6G7 5.25km -
Staghorn Woods Park
855 Ceremonial Dr, Mississauga ON 9.5km -
Fairwind Park
181 Eglinton Ave W, Mississauga ON L5R 0E9 10.14km
-
CIBC
60 Peel Centre Dr (btwn Queen & Dixie), Brampton ON L6T 4G8 3.93km -
CIBC
380 Bovaird Dr E, Brampton ON L6Z 2S6 5.55km -
RBC Royal Bank
10098 McLaughlin Rd, Brampton ON L7A 2X6 5.88km
- 3 bath
- 3 bed
- 1500 sqft
32 River View Drive, Brampton, Ontario • L6W 2E5 • Brampton East
